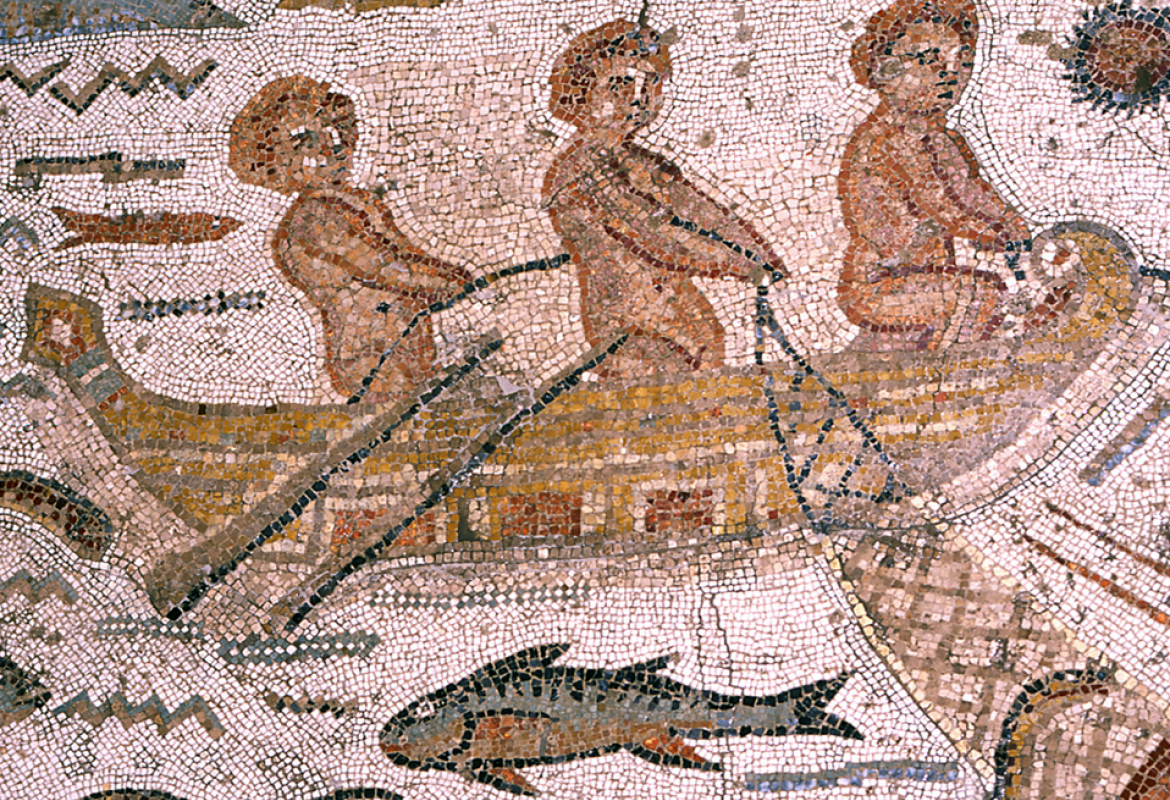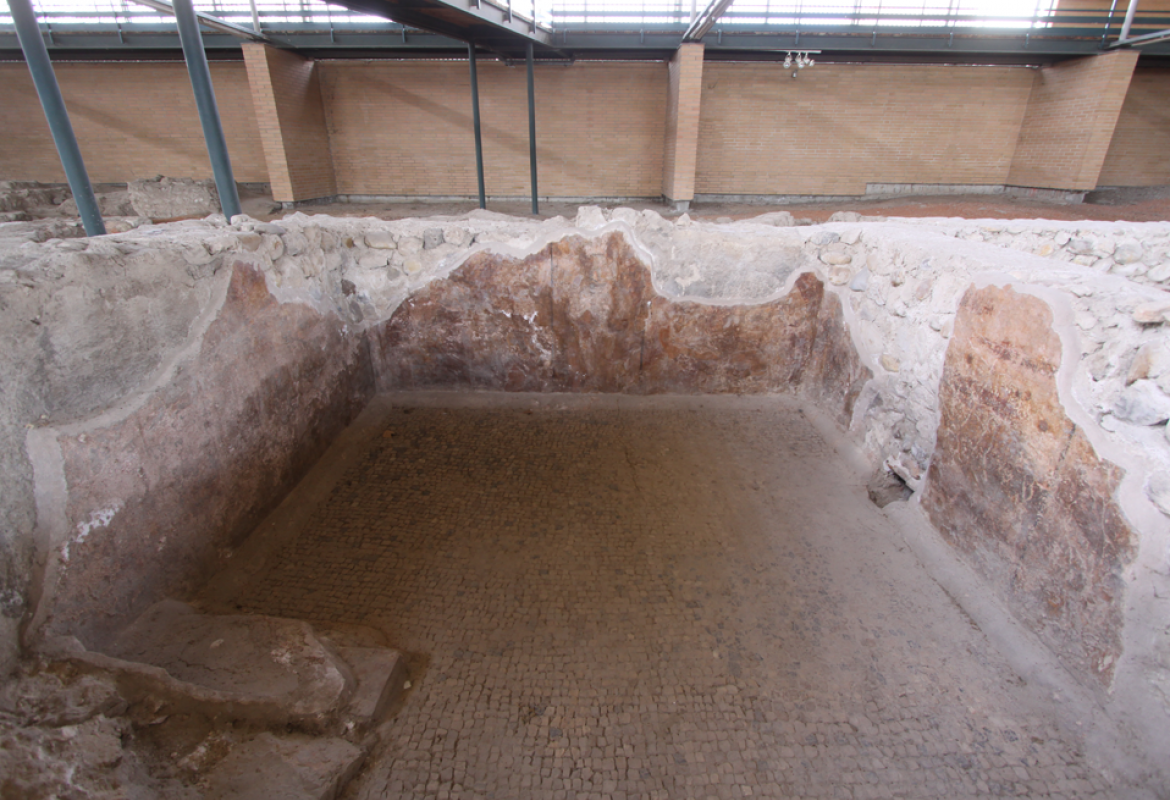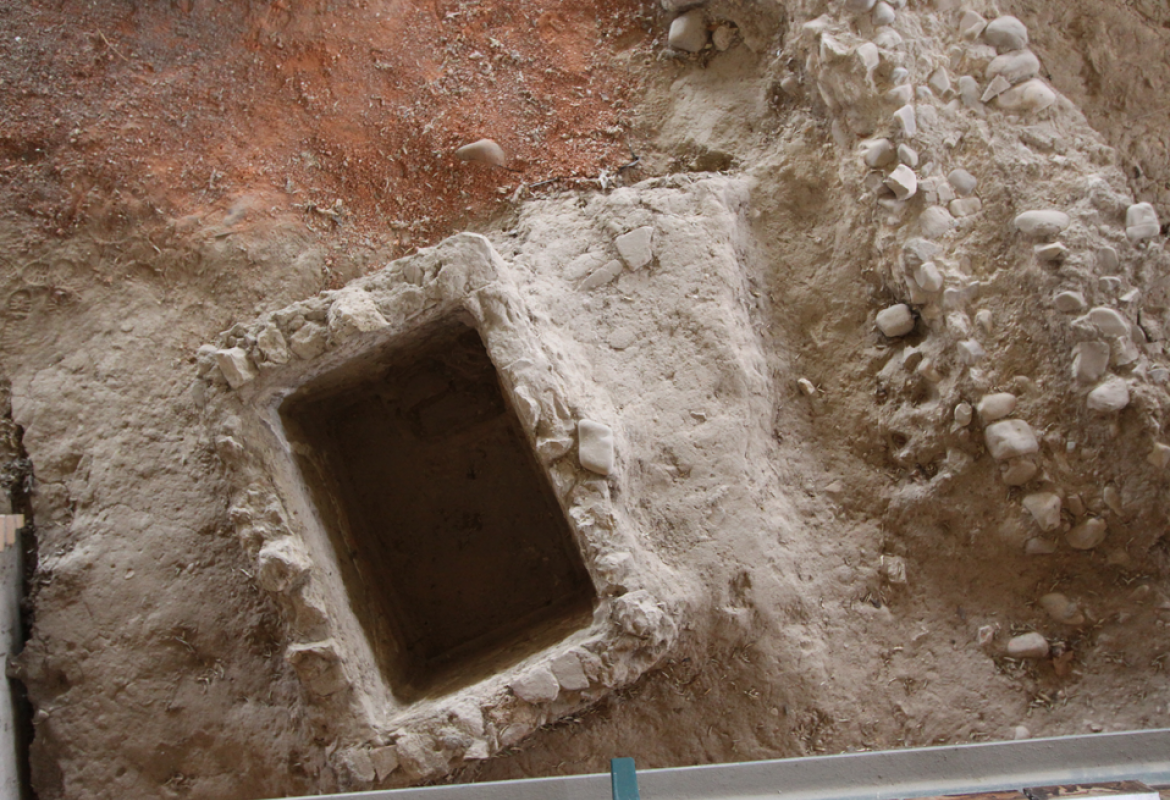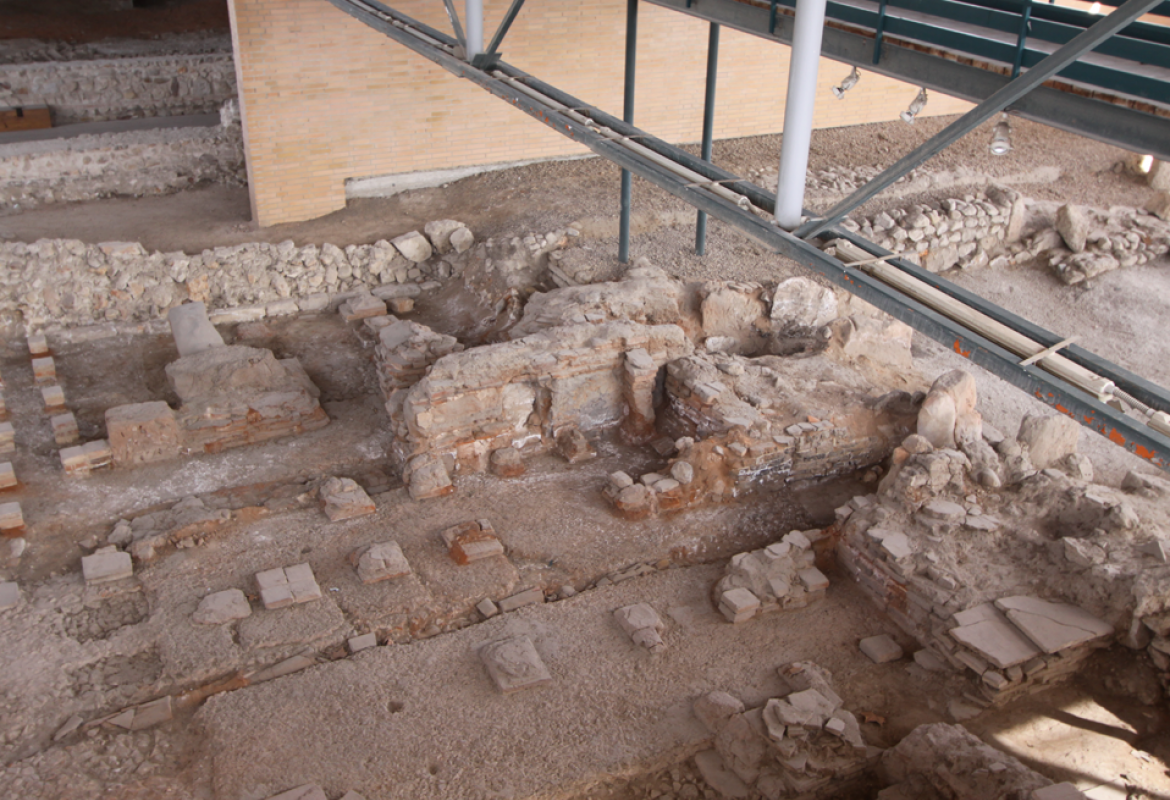
House of Hippolytus
The so-called "House of Hippolytus" constitutes a tremendously unique space
House of Hippolytus
It owes its name to the signature of the architect of the main mosaic of the building, although it would belong to the Anios family. This complex, located in the suburbs of Complutum, was built between the end of the third century or the beginning of the IV on structures of the first century. It was a building intended for leisure, with small thermal baths and a complex garden with spaces for meetings and banquets. The whole was completed by a funerary mausoleum. Later, at the end of the 4th century, this space was reconfigured as a necropolis, most likely linked to a church.
The archaeological remains called "Casa de Hippolytus" correspond to a building located in the most immediate suburbs north of the city of Complutum. Despite its name, the building was not a home, but a set of spaces for leisure and recreation. Visitable remains correspond to an enclosure built for the most part around the year 300 dC, on older structures from the Flavia period. They are mostly thermal rooms. The great central room, which would correspond with a frigidarium with two swimming pools, it was paved with a large geometric mosaic with a figurative emblem, signed by Hippolytus, which contained a fishing scene in which three fishermen are represented surrounded by a selection of Mediterranean fish (octopus, squid, dolphin , tuna, hedgehog, murena ...), with a very likely didactic function. This signature gives name to the building that, nevertheless, would belong to the Anios, important family whose name also appears in the mosaic indicating the property. There are also two heated rooms (tepidarium o caldarium) and a very likely sauna (sudatio), just like him praefurnium from which the furnaces of the heating system under the ground were fed or hypocaustum. In addition, there would be other rooms among which stand a large latrines, also with mosaic flooring, and a well that was supplied with mineralized water.
This set would probably be part of a larger space, which would incorporate a certain extension of gardens. Although only the immediate area of the main building has been intervened, and its exact extension is unknown, it constitutes one of the few precisely documented Roman gardens in Spain. The garden has a specific area for meetings, composed of eight semi-circular benches open to a walk, with capacity for sixty or eighty people.
We know the vegetal and faunistic species that populated it thanks to the analyzes, being able to affirm that the autochthonous species would coexist with others of exotic origin and creating an environment of oriental inspiration: cedars, jasmine, linden trees, palm hearts and pelicans ... which denotes an important effort constructive for the acquisition of exotic animals and singular plants, brought from very remote lands.
In addition, the complex would have a funerary mausoleum of which only one inscription dedicated to Hercules by Magic Atia and Gaius Anius is preserved.
From an undefined moment during the fourth century, the use of this space changed substantially. In the northern zone, an inhumation necropolis has been documented, while in the central area, the former frigidarium, there was an important reform of the spaces to most likely enable a Christian church.
Image gallery
Archaeological performance
As far as research is concerned, the first excavations of this space were carried out in 1881, although this documentation has been almost completely lost. The construction of the Second Sports City of Alcalá, in 1990, led to an archaeological follow-up that made it possible to define the site and reactivate the studies. The important scientific results obtained, the rarity of the archaeological space and the possibilities of the discovered remains as a heritage, educational and tourist resource, motivated the development of the interventions, all under the valuation of Complutum by the City Council and inclusion in the UNESCO List of World Heritage Sites in 1998. In this way it became, in March of 1999, in the first visitable site of the Community of Madrid. Subsequently, improvements have been developed in the musealization (2003) and in the cover itself (2013-2014), as well as restoration and small excavations in the site (2015).
One of the strengths of this site has been its ability to generate various readings and scientific debate: the traditional hypothesis defends that it was a meeting place for a city group. Other authors have had more influence on its spa aspect.
Archives
 House of Hippolytus (120.17 KB)
House of Hippolytus (120.17 KB)










