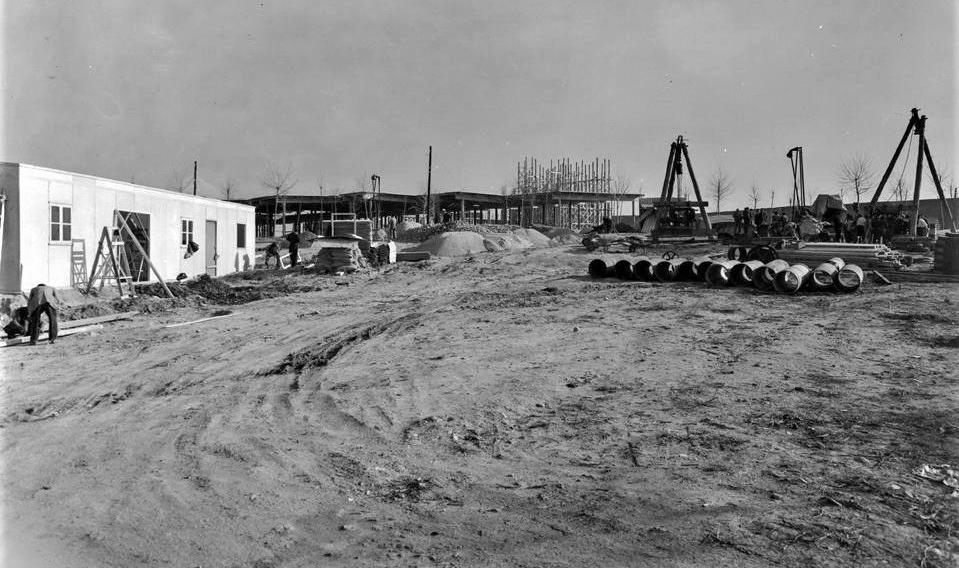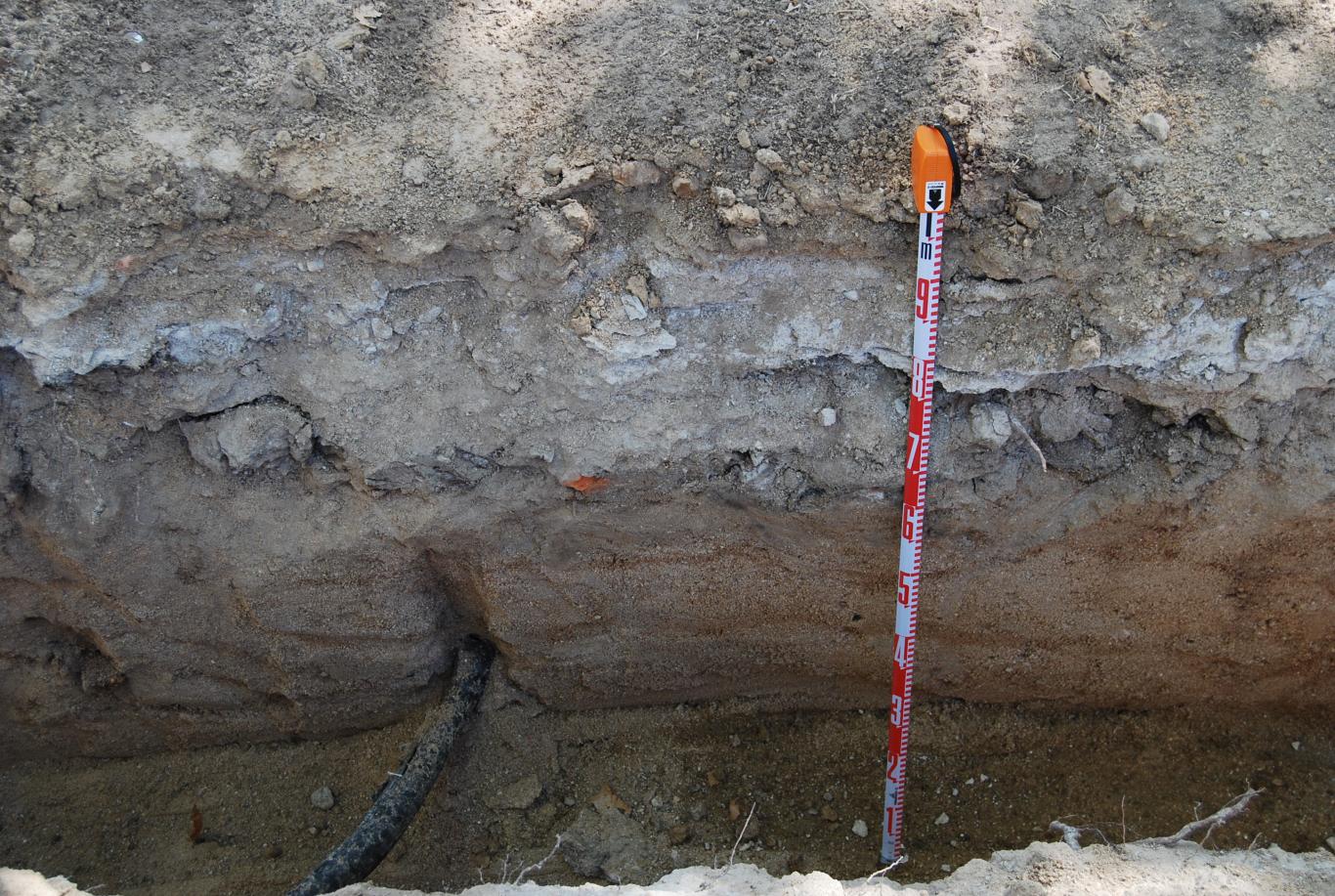
Pavilion of the National Housing Institute
Building of the old Feria del Campo in Madrid
Description
The comprehensive rehabilitation of the old Pavilion of the National Housing Institute of the Campo Fair, currently known as the Exhibition Pavilion, has made it possible to document the original structure of this building, projected in the mid-XNUMXth century by two of the most prominent architects of the moment , Francisco de Asís Cabrero and Jaime Ruiz. It is an ingenious building linked to the modern movement, indebted to Mies van der Rohe and in particular to the German Pavilion of the Barcelona Exhibition.
The construction had suffered a considerable alteration of its appearance over time. The intervention carried out has made it possible to document the structure of the pavilion after the removal of the exterior walls, the demolition of the interiors and the removal of all the additions and modifications that had disfigured the original appearance of the building. The metal porticoes that give it its characteristic open plan were exposed, with the slabs made of iron beams. The large windows that opened on the rear facades have also been recovered, after removing the carpentry and railings that distorted its image.
Archaeological performance
The intervention consisted of the archaeological monitoring of the earthworks related to the rehabilitation of the building, including its corresponding connections from public roads and the construction of technical rooms located below ground level. The interior demolition processes prior to the rehabilitation of the building were also documented.
The stratigraphy of the terrain has been very simple. Levels altered by recent uses were detected, of about 40 cm of power, supported by the sandy substrate.
The technical rooms were built in the central area of the construction, in the space formed by the staggering of the volumes that make up the pavilion in plan. The greater depth of the excavation at this point, which reached three meters, allowed a broader and more complex stratigraphic sequence to be obtained than in the sanitation trenches. Under the upper layer, which represents the level of recent abandonment of the plot, there is a fairly uniform sandy level of approximately one meter of power, which may correspond to the time when the land was regularized in the middle of the last century to cover the trenches of the civil war and prepare it for the installation of the Feria del Campo. This level has at its base elements that could belong to a time when the surface of the area was still irregular.
The rehabilitation of one of the most outstanding buildings at the Feria del Campo has allowed us to know in detail the construction system used, trying to develop here the new trends in European architecture of the time using the modest materials and means available.







