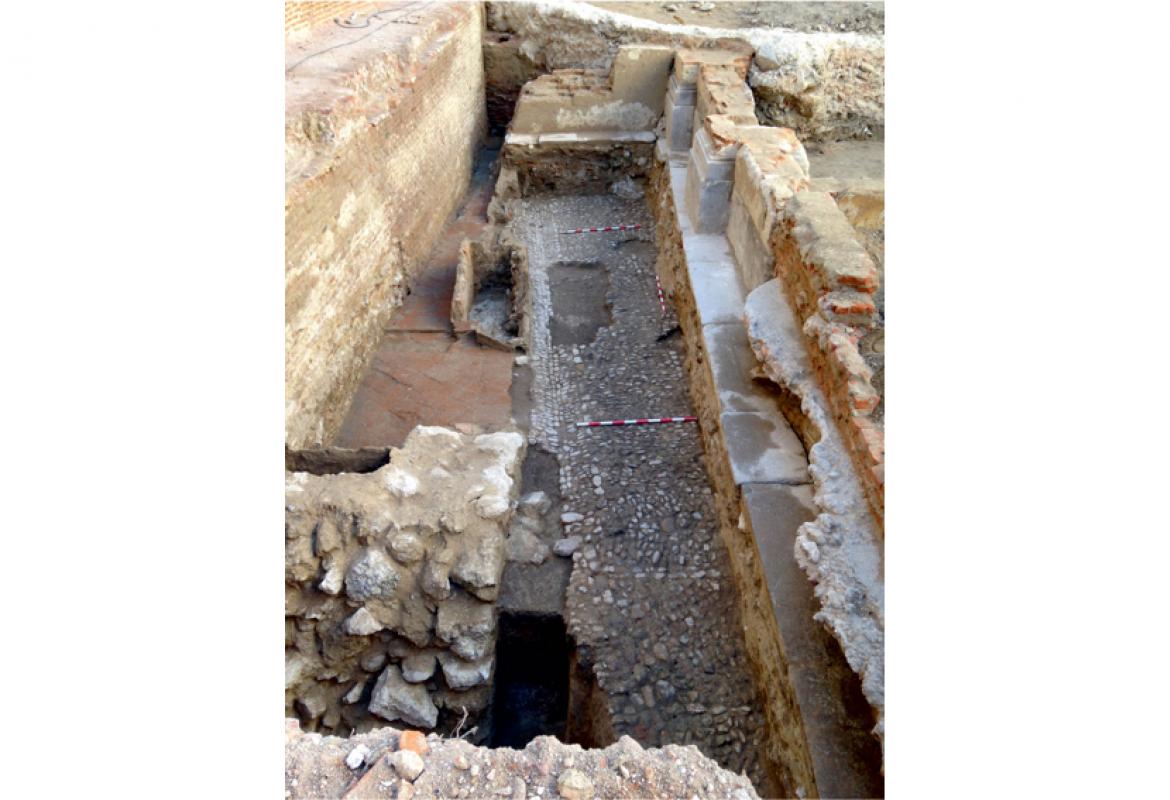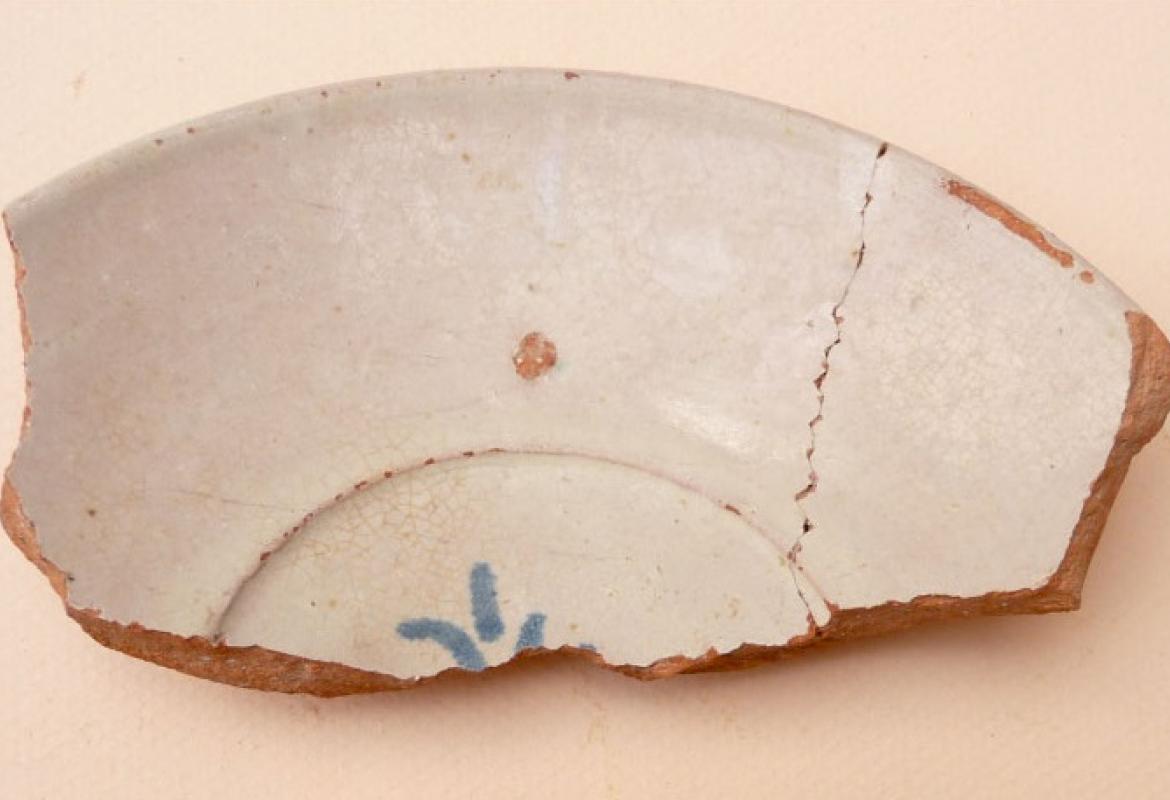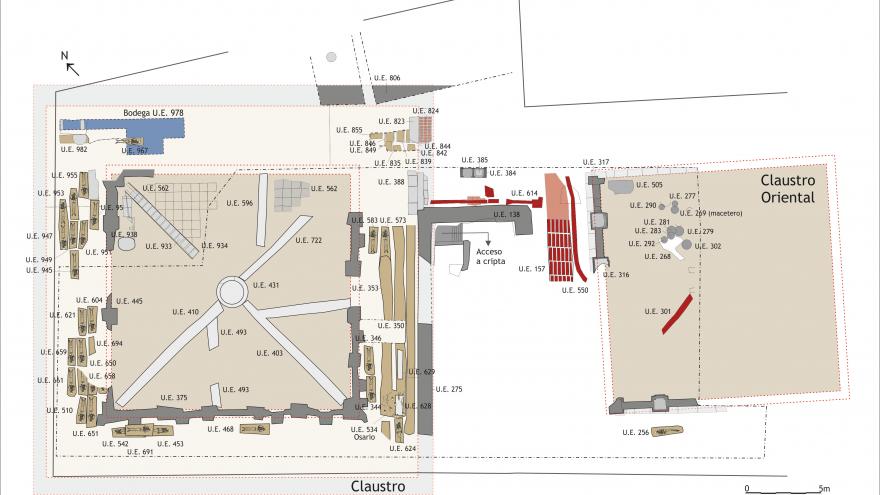
Plaza del Carmen Site
Evolution of a historical space in the city of Madrid
Plaza del Carmen deposit
In 2005 a Basic Project was drawn up for the demolition, rehabilitation, expansion and reform of the estate that had occupied the now-disappeared Convento del Carmen Calzado, to distribute new projection rooms and a recreation area, in addition to building an underground car park. This project was abandoned and modified in 2014 to replace the recreational use of the cinema hall by that of Collective, Sports and Private Services as the main activity of the building, as well as commercial use on lower floors, defining the new project as "Construction Works expansion of the Tertiary Building in Plaza del Carmen, No. 2, Madrid ”.
The Convent of Carmen was founded around the second half of the 1567th century with the permission that Felipe II granted to the General of the Order Juan Bautista Rubeo around 1611. A year later the construction of a provisional church began. In the seventeenth century, under the direction of Miguel de Soria, a new church was built, the works began in 1640 and ended in 1808. During this period, plumbing works were undertaken to supply water, while the cloister was being built. References to the convent during the 1835th century are almost non-existent. Already in the XNUMXth century, specifically in XNUMX, the friars abandoned the convent, which was looted by French soldiers. Once the War of Independence ended, the friars returned to their residence, remaining there until the Confiscation of Mendizábal (XNUMX). From that moment on the convent was occupied by the Amortization Offices and later by the Public Debt.
In 1861 Mesonero Romanos pointed out that the old convent of Carmen was already threatening ruin. Its demolition must have been carried out around 1898, thus expanding the Plaza del Carmen and leaving another part of the site ready for the construction of the Central Fronton, the work of the architect Daniel Zabala Álvarez, which was erected in 1899. Later the building would undergo several modifications to adapt its distribution to different uses.
The archaeological intervention has allowed determining the successive occupations of this space in the city of Madrid over time, some of them prior to the construction of the aforementioned Carmen Descalzo Convent:
The first is dated between the XNUMXth-XNUMXth centuries, based on the discovery of Andalusian-type ceramic fragments, with printed decoration of ova or scales, very similar to that documented in the urban center of Córdoba.
The second can be dated between the twelfth and the first half of the fourteenth century, represented by a brick structure with pipes of ceramic tubes strung together.
From the third occupation, dated in the first half of the XNUMXth century, structures from the primitive urban fabric of the area have been found such as pavements, remains of houses with ceramic floors, rampart walls and brick piles, hydraulic infrastructures, a well and talavera pottery.
Of the fourth and fifth the remains are more numerous, since the convent in this period (XNUMXth-XNUMXth centuries) was in full activity. The plan of the religious building, its two cloisters (eastern and western) and a passage area to an underground crypt have been documented, which was accessed by two stairs and would have a vaulted structure with bricks. The pavement was made of granite slabs, under which was the cemetery, having been located several tombstones with inscriptions of Carmelite parents. A courtyard with a central fountain has also been located in the eastern cloister. A large underground room has also been identified, which could be a cellar and a water collection system channeled to a central well in the courtyard.
The sixth occupation is defined by new construction elements (partitions, walls and infrastructure works) that date back to the XNUMXth century, when the convent began to house the Public Debt units, sealing some of the convent areas and forming new rooms.
In the seventh, at the end of the XNUMXth century, the demolition of several structures erected in previous centuries was carried out since they were in very poor condition.
During the eighth, at the end of the XNUMXth century, after the demolition of the convent, the site was occupied by the Central Pediment, whose construction partially affected the remains preserved underground.
The ninth corresponds to the installation of the American Circus in 1923, adapting the pediment building for it. A large semi-underground structure with a circular floor plan with lateral ramp accesses was built, causing the destruction of a good part of the remains that were still preserved in the subsoil of the convent, particularly affecting the crypt.
The last occupation is represented by the transformation of the building in the XNUMXs to house a cinematographer (Cine Madrid), the adaptation for use as a circus space (American Circus) that was very brief and another in the XNUMXs to dedicate it to theatrical performances (Madrid Theater), returning soon after to dedicate itself to a movie theater.
Archaeological performance
The execution of the project for the expansion of the Tertiary Building in Plaza del Carmen, n º 2, (Madrid) Carmen, n º 2, (Madrid) made the intervention necessary when the property was found within the Archaeological Protection Zones and / or paleontological of the capital.









