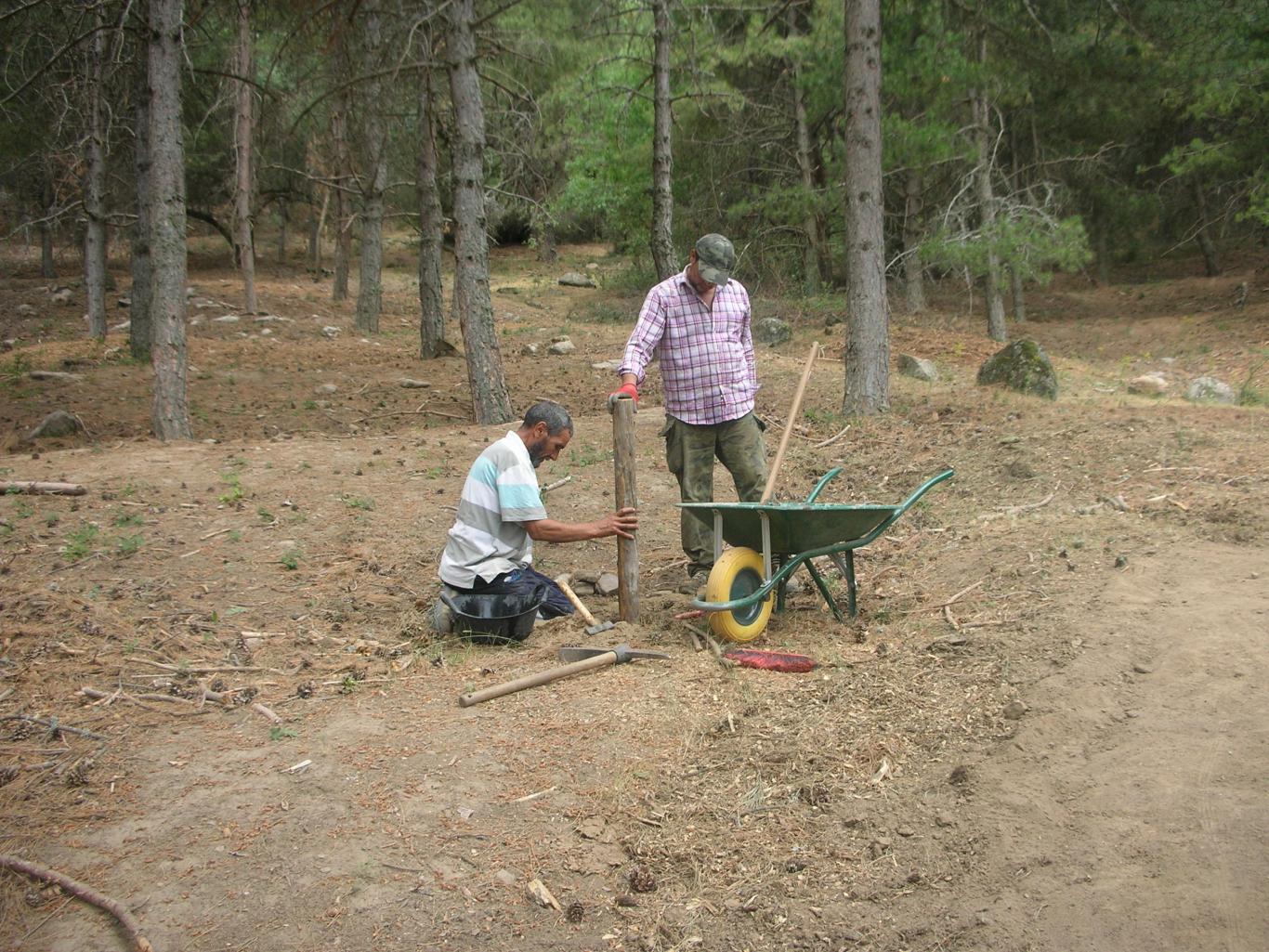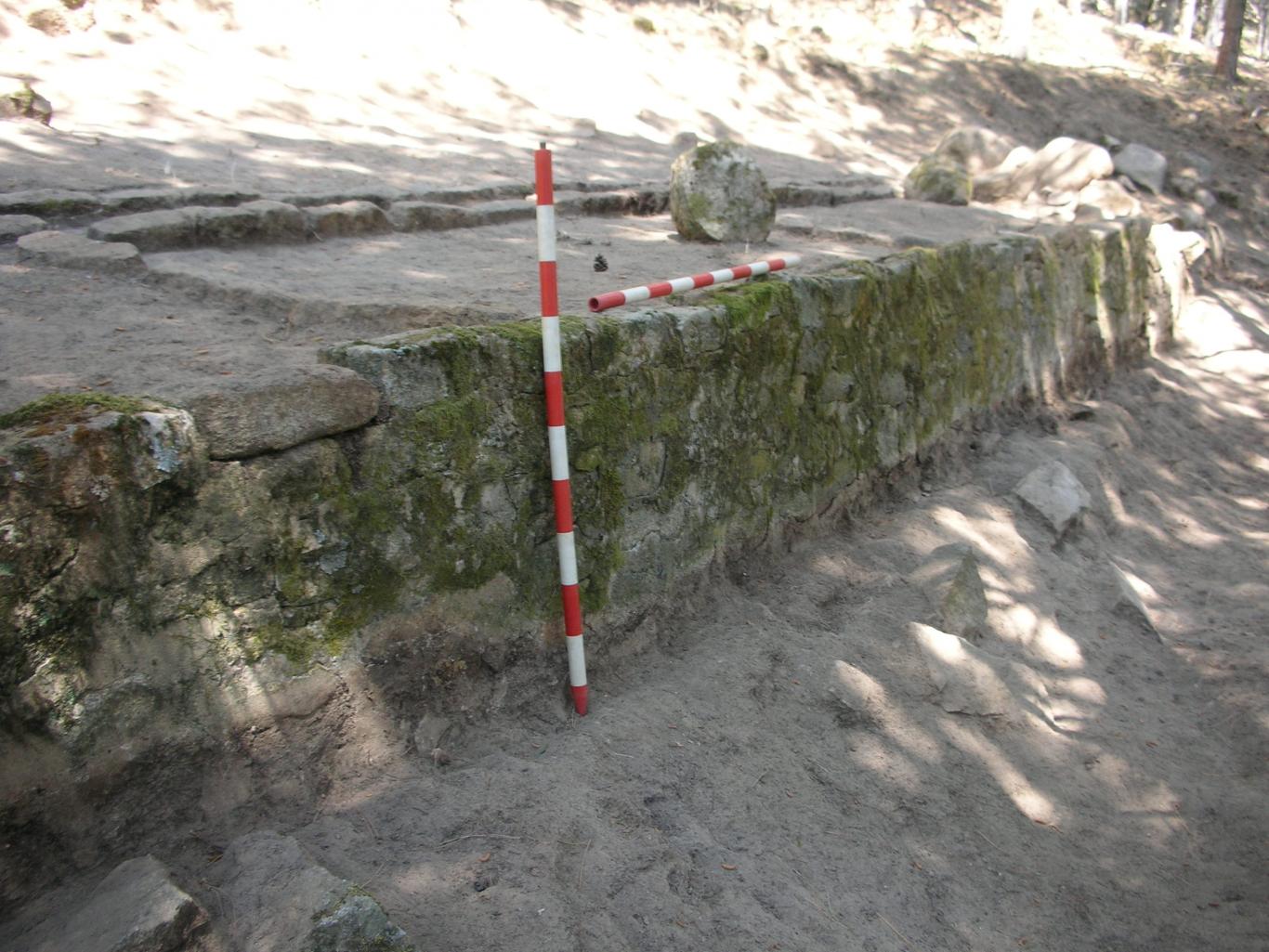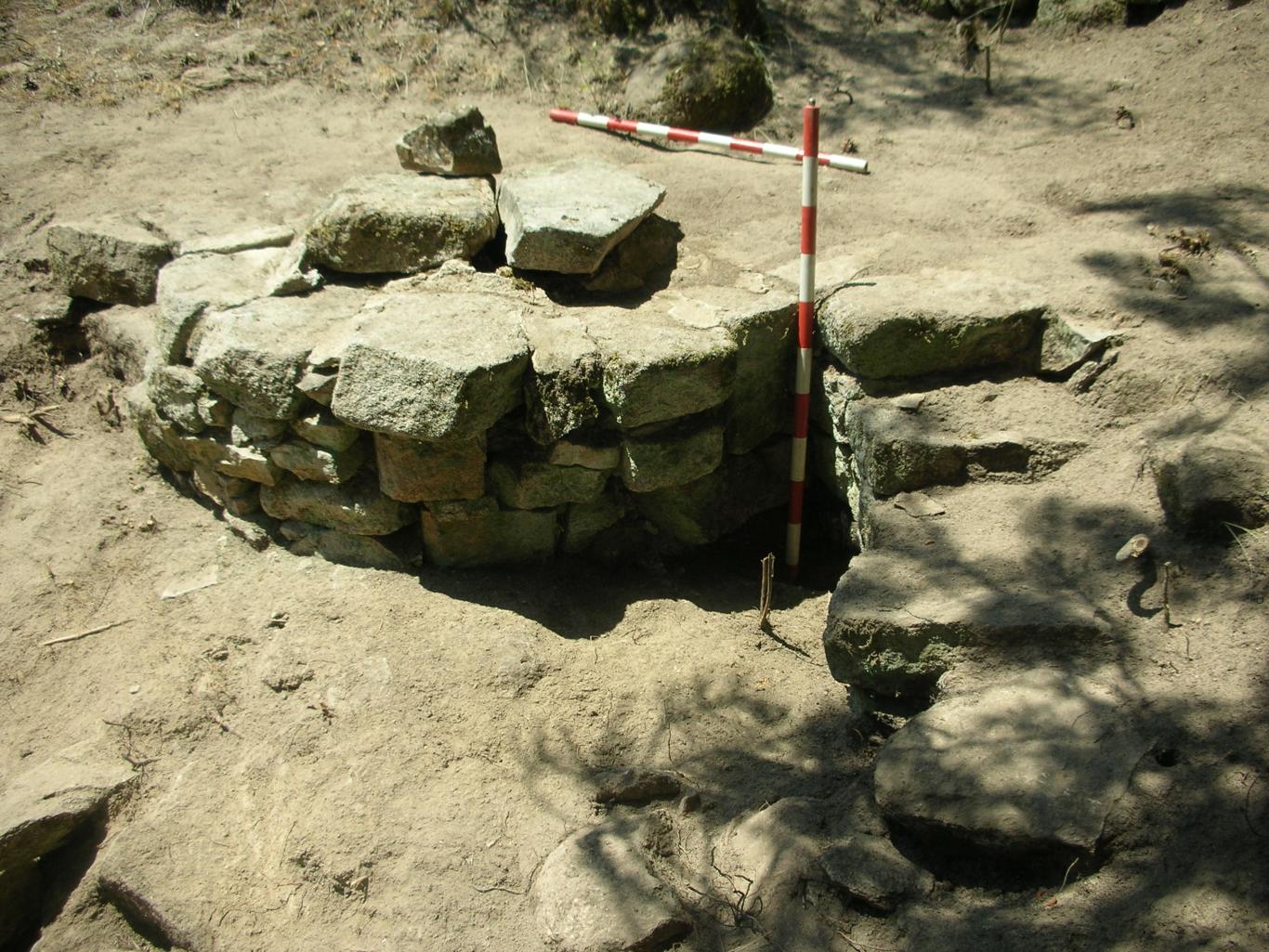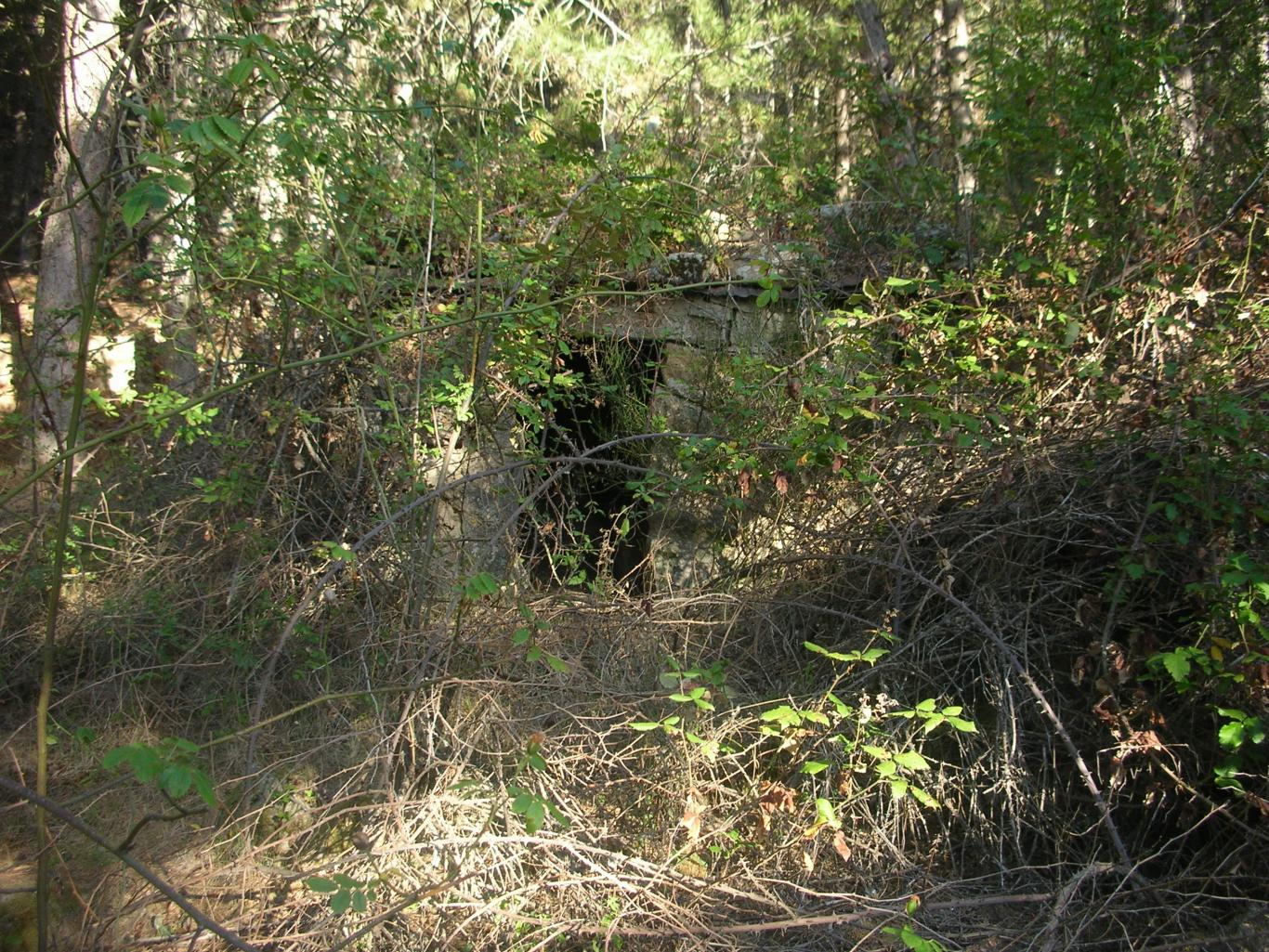
Robledo nursery
XNUMXth century nursery on the hillside of Matarrubia
Description of the area of action
The performance is based on a nursery from the end of the XNUMXth century, which is located on the hillside of Matarrubia, next to the forest road that leads to the summit of Cabeza Mediana, in an area hidden by shrubby vegetation.
In the area there are remains of constructions of the time such as a pool, a tool house and a terraced area where there were plantings of plant species, among other structures that were greatly affected by the reforestation work carried out in the second half of the twentieth century.
Work done
The actions have consisted of the creation of a pedestrian access road to the area, the general cleaning of the environment at the access, the nurseries and the gatehouse, and the installation of an interpretive panel in the area. In order to carry out both the cleaning and the conditioning of a pedestrian path from the hillside path of Matarrubia, no machinery has been used that could produce sparks due to the risk of fire.
Creation of a pedestrian access path to the area: For this it has been necessary to clear and previously clean the drainage ditch of the road, place a PVC pipe of 300 mm in diameter and 2,5 meters long, excavate a series of steps to save the unevenness and proceed to cleaning the access road and signaling the access route by placing different posts.
The total route of this new access road is about 100 meters in an east-west direction. In a first section, the path runs parallel to the runoff that descends down the slope. The path has been drawn to a higher elevation in order to avoid the occasional water courses. In said runoff there is a buried canalization or sewer system, made with granite slabs that corresponds to a system of collection and conduction of water from the springs of the hillside to the different sources of the town.
General cleaning of the nurseries and the keeper's house: The works have consisted in the manual removal of all the existing plant layer, consisting mainly of dry branches, abundant pine needles, pineapples and brambles. Once this plant material had been removed, part of the original physiognomy of the northern area of the nurseries had been exposed, which was organized in different terraced terraces where the different levels of flower beds were raised, communicated with transit areas and channels of irrigation. Reforestation affected some of the terraces and flower beds, which were partially cleared by digging the plantation ditch.
The cleaning of one of the flower beds has been carried out in order to check its condition and the viability of a future project to enhance and expose the entire old complex. The most western parterre or bench has been chosen, located in the western and highest end of the nursery. This parterre did not seem at first glance to be very affected by the excavation of the reforestation ditches, so it could be preserved entirely.
The flower bed that has dimensions 10,5 x 1,5 meters. Its interior is subdivided into three 3.5-meter-long spaces separated by small dividing walls built from piled-in granite slabs and joined with cement.
This parterre was irrigated by a ditch about 0,45 meters wide built using slabs of granite driven into sardinel. The interior is plastered in hydraulic cement and has small entrances to each of the flower bed divisions.
Next to this first parterre was located a well for the extraction of water from the water table and a small pool or cistern from which the water was distributed between the different channels. The dimensions of the pool are approximately 4 x 4 meters, with a depth of 0,65 meters.
Cleaning of the so-called “guardhouse” has also been carried out, since it was heavily covered with shrubby vegetation that practically hid it from view. It is a small one-room building built in the northwest corner of the nursery. It is square in plan with raised walls with large slightly worked granite blocks. Some of his canvases feature cement mortar. It has a height of around 1.2 meters and dimensions of 1.5 x 1.5 meters. Once the area was cleared, the building's poor state of preservation has been verified, which shows cracks in the walls and an advanced state of rotting of the construction's wooden beams. Possible reconstruction will be considered in future interventions.
An interpretive panel has been designed and installed that collects information on the history of the repopulations on the Matarrubia hillside and the water supply system in the municipality.
Reason for action
The company Punto de Encuentro carried out a series of work to improve and enhance the facilities of the aforementioned nursery. Territory Studies and Research.








