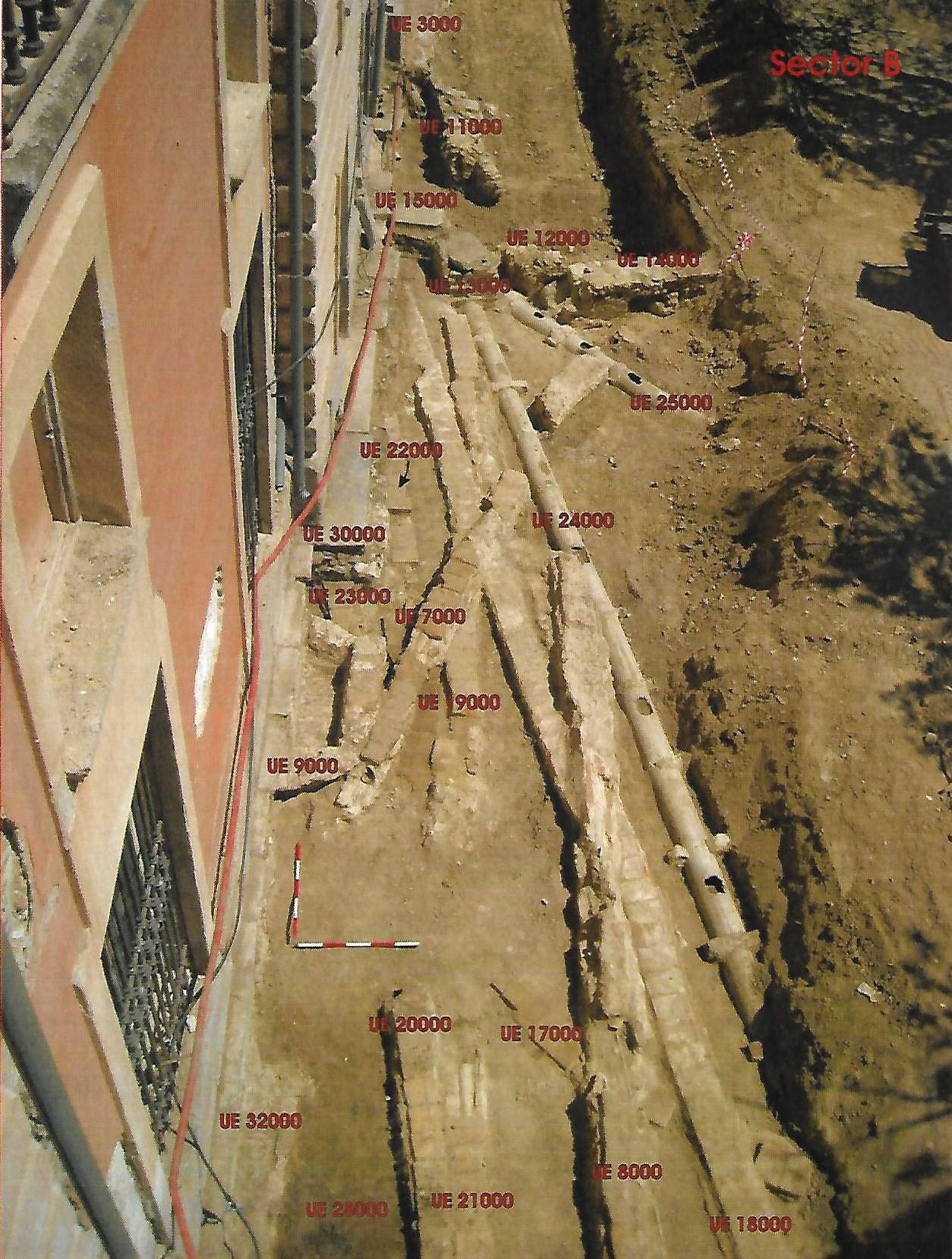
Restoration of the Palace of the Infante Don Luis
Palace complex in Boadilla del Monte
History of the palace complex
At the beginning of the XNUMXth century Boadilla was owned by the Crown. Its alienation was due to the economic difficulties that the public treasury was going through, coinciding with the rise to the throne of King Felipe IV. One of the measures established to solve this situation was the sale of places and vassals. Among them Boadilla del Monte, who then had the status of villazgo and alienated himself with his stately rights: high and low jurisdiction, mere and mixed empire, seigniory, vassalage, common property, penalties of Chamber and Justice.
In 1626 the lordship was awarded to D. Jaime Manuel Manrique de Cárdenas, VII Duke of Nájera and V of Maqueda, IX Count of Treviño and X of Valencia de Don Juan, VI Marqués de Elche, I Marqués de Belmonte and from this moment the first Lord of Boadilla del Monte. The purchase was closed at a price of two million and 493.048 maravedís. We can place from this moment the construction of a manor house on the estate. Towards 1729, the moment of the death of D. Luis de Mirabal, legitimate successor of the manor, the house was in a sorry state and faced with difficulties in finding money for repairs, his descendant was forced to sell it. Thus, in 1761 the manor was acquired by the infant Luis Antonio de Borbón, brother of Carlos III. The sale took place on February 20, 1761 for the amount of 1.225.027 reales.
When D. Luis acquired the mayorazgo, there was already a construction that was known as of the two towers. There is not enough documentation to know what it was like, or if it is actually located under the current palace, but archaeological evidence suggests that at least some rooms would extend south of the Ventura Rodríguez building, identifying with the remains of the stay documented during archaeological monitoring.
Description of the performance
The project that gave rise to the intervention corresponded to the work of connecting new palace toilets to the municipal sanitation network, the project of which was drafted by the architect D. José Ramón Duralde. It consisted of the opening of a trench parallel to the interior façade and its exit through the perimeter wall for its coupling with the collector located to the northeast of the complex. For its execution, it was necessary to locate and save a series of historical galleries that, according to the information provided by previous interventions such as that carried out by the company AUDEMA in 2009, ran perpendicular to the layout, which required close supervision of the works. . To do this, it was proposed that preliminary tastings be carried out to determine the entity of the elements and act in the most appropriate way to avoid their affection and a follow-up of the earthworks when opening the ditch of the new projected conduction.
The archaeological intervention has allowed to locate a series of structures belonging to the facilities of the gardens and orchards, as well as other remains that allow us to understand what the area was like before the transformation of the place by the Infante. It is above all the finishes of the walls located in the section corresponding to the upper platform promenade that allow the structures to be placed chronologically in the XNUMXth century, a century before the purchase of land by the Infante and the transformation of the old Two Towers house in the palace designed by Ventura Rodríguez.
The tremendous modifications that were undertaken determined a land filling program that allowed the formation of terraces. The remains of the work were used for this and were completed with the contribution of clean land to level. The original access to the farm was below the new level of gardens, which required the construction of a new fence and new access gates. The old closing wall was incorporated as a foundation for the new fence.






