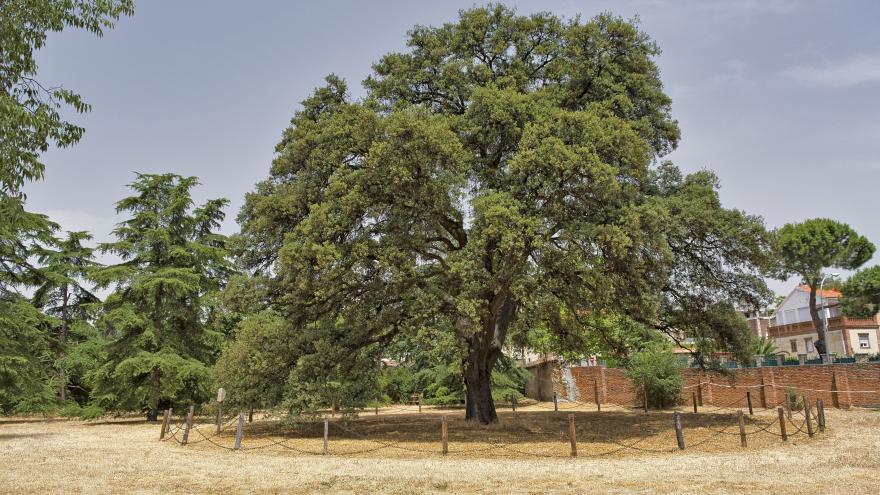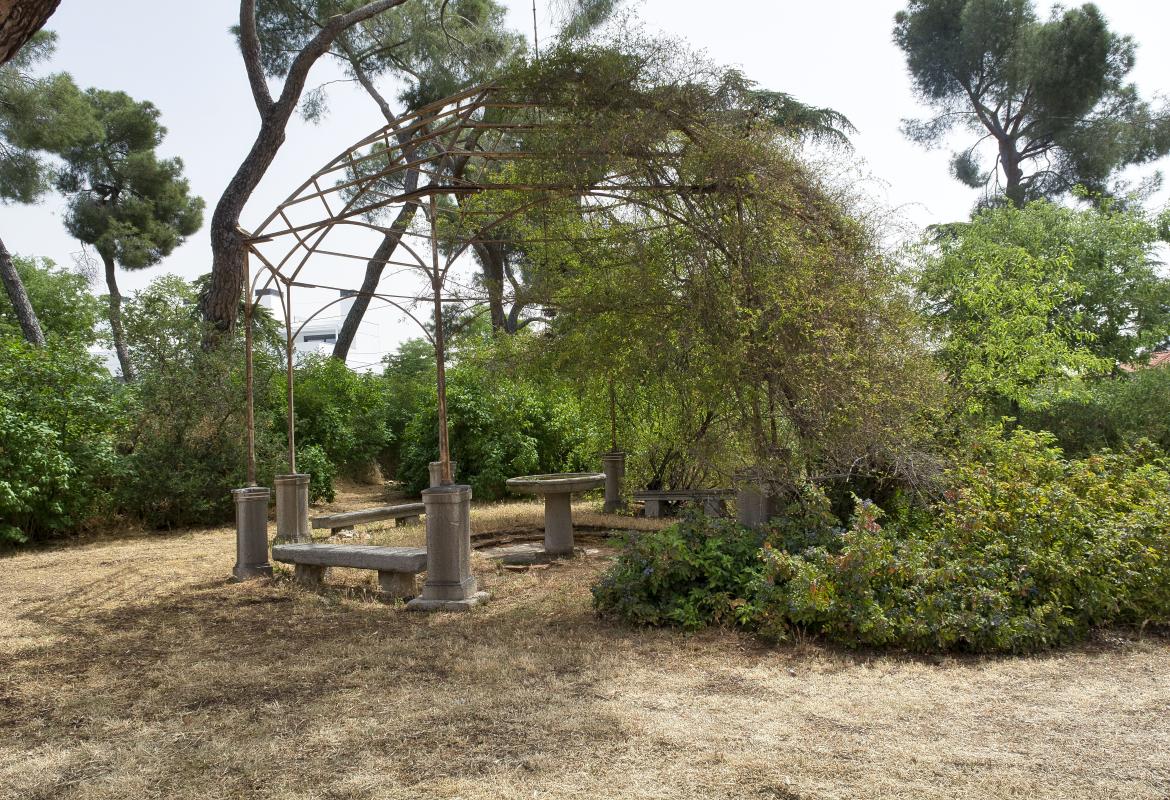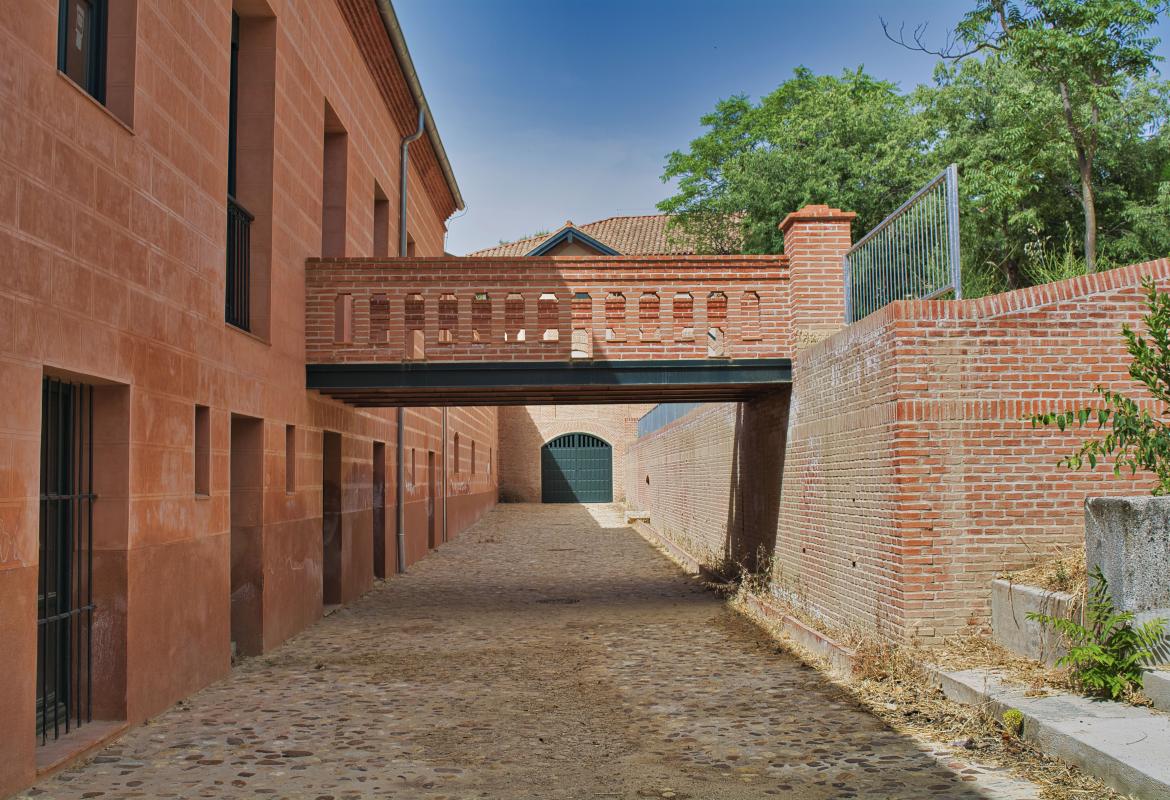


The Fifth and Palace of Torre Arias
Well of Cultural Interest in the category of Historic Complex
Built in the 16th century in the historic town of Canillejas, like one of the private recreational villas of the nobility that proliferated at the time, the Quinta and the Torre Arias Palace, present in the same space a double productive and recreational character, a result of the accumulation of multiple historical periods with special development of agricultural and livestock technologies.
The set of natural and anthropic elements and their historical evolution have configured the exceptional nature of the estate's landscape, which presents historicist architectural elements, an orchard, gardens with a variety of botanical species, agricultural facilities and a historic water supply network. These elements, among many others, make up a unique "Historic Ensemble", which has been declared an Asset of Cultural Interest by Decree 59/2022.
Origin and historical evolution of the fifth
The origin of the Torre Arias farm goes back to the XVI century, under the reign of Philip II, when a country house was built in the historic town of Canillejas, one of the oldest in the Community.
La first country house in Canillejas, It is believed that it was initially built around 1580, by the first count of Villamor, García Alvarado Velasco. It would have a house-palace, orchard and dovecote, whose location would correspond to the current house.
In XVII century, el Count of Frigiliana made numerous improvements and extensions, approximately doubling its surface with respect to the initial one. The fifth then had a two-story palace, a cave and attics; including the "fruit room", hallway and patio, a stone staircase leading down to the gardens from the palace, stables and garages.
During the War of succession, the fifth was confiscated by the troops of the Archduke of Austria to establish your residence. After the war, the counts carried out several works, both inside the palace and in the garden, with new plantations. The dovecote was fixed and the vents for the water trips were built, which gives an idea of its existence at that time. The fifth stream was also paved, from the pond to the sewer, with its iron gate at the outlet.
In the XVIII century, Around 1741, after the death of the Count of Aguilar, it was acquired by the widow of the XNUMXth Duke of Osuna, Francisca Pérez de Guzmán el Bueno, who carried out rehabilitation works in the palace and paved the perimeter, as well as extraordinary improvements in the agricultural exploitation, which was equipped with auxiliary buildings. The irrigation of the garden and the orchard was improved, restoring splendor to the space with notable advances, in which the Duchess invested significant sums.
Her heirs, however, were unable to maintain the property at the death of the Duchess and the estate would pass through various hands such as the Convent of Santo Tomás de Aquino in Madrid, the Marquis of Cerralbo or the XNUMXth Duke of Medina Sidonia. In the XIX century, around 1850, its acquisition by Manuel de Acuña y Dewitte, XNUMXth Marquess of Bedmar, meant the total recovery of the Quinta de Canillejas, which came to be considered one of the most beautiful in the vicinity of the Court.
The Marquis undertakes an extensive restoration, acquiring several bordering properties and thus consolidating a property similar to its current configuration, giving the garden a romantic-picturesque style, with iron and glass stoves, gazebos, two clocks or sun and moon meridians, ponds, fountains, waterwheels and the department of pistol shooting among other constructions such as stables, barns, garages, cow houses and herds.
At the end of the XNUMXth century, the property would fall into the hands of the VIII Marquesa de la Torre de Esteban Hambrán, married to Ildefonso Pérez de Guzmán el Bueno, VI Count of Torre Arias, a title that gives the name by which the Quinta is known today. To the Counts of Torre Arias The conservation of the estate as created by the Marquises of Bedmar is due, although they introduced important improvements in the decoration and comfort of the house, modernizing it.
The new owners, seeking greater agricultural and livestock development, built pavilions for animals in the northern part of the farm, built stables with boxes for horses, a dairy (with milk production); kennels (where purebred Spanish greyhounds were bred) and chicken coop (with exotic birds). In addition, the main gate was built on what is now Calle de Alcalá, with neoclassical lines.
The VIII Countess of Torre Arias died in 2012. , the agreement agreed with the Madrid City Council, by which he became the owner of the farm, with the condition that its use was a public park, for the enjoyment of all citizens.
The gardens and the palace of the fifth
Palace and other dependencies:
El current palace building It mainly responds to the last reforms of the Marquis of Bedmar in the last third of the XNUMXth century, consisting of giving the palace greater monumentality and elegance, following in its language the Central European medievalist performances. He tried to give it the image of a feudal fortress and that is why its name appears in several documents from then on as «Bedmar Castle».
The palace faces south, where the main access is located. The facades are made of exposed red brick and the central body, which protrudes from the plane of the facade, ends in a tower with a clock and a spire above it. The old tower, possibly from the XNUMXth century, which protrudes behind the façade, is located in the southeast corner.
The Stables, in the northern part of the palace, were rebuilt in the XNUMXth century, under the ownership of the Marquis of Bedmar, and their image is reminiscent of the stables and stables of some chateaus nineteenth-century
Outside the palatial enclosure, it is worth highlighting the Head Gardener's House and House of the Guardian in the vineyard, built in 1872. Other important constructions are the two stoves iron and glass, the camellia stove, the rustic little house with the waterwheel, next to the stream, the two gazebos, the XNUMXth-century metal greenhouse, as well as the Slaughterhouse, la Cow House, bird house, the pigsty, kennels, etc. The Winery It is located in the southwest area of the stables courtyard, with access from the outside on the west façade.
Orchards and gardens:
It is documented that the Quinta de Torre Arias had orchards and gardens from its beginnings in the XNUMXth century. The known inventories date back to the XNUMXth century, and from them the existence of olive groves and fruit tree barracks is known, in addition to various shade and ornamental trees, an area of black and white poplars, an area of vineyards to the north; as well as production species such as mulberry, chestnut, quince, pear trees of various types; apple trees, plum trees, fig trees, hazel trees; almond trees etc.
The set of orchards and gardens was modified over the centuries and, although its formal structure and spatial organization did not change too much, its vegetation cover did, as it is a living element. Today, you can find up to 31 tree species, 27 shrubs and 2 palm trees, highlighting the great variety of herbaceous species.
Currently, there are identified productive garden, with orchards, vineyards and greenhouses whose purpose was to acclimatize and produce exotic plants during the Bedmar period.
Second, a landscape-romantic park, in which the garden of the stream stands out, the Isabela fountain, with a grotesque typical of the Spanish baroque style of the XNUMXth century, the laundry room and the Triton Fountain, which captured the excess water from the water trips, together with sports facilities Garden features from the early XNUMXth century such as a tennis court.
Finally, in the northern area, there is the area where a was cultivated.
water trips:
The Torre Arias farm is located in an area of streams belonging to the Jarama river basin. The presence of water, in the form of streams and water courses, was one of the great conditioning factors for its location.
Is preserved the original irrigation system, which comes from the trip to Abroñigal Bajo, built in 1619. It is supplied by two waterways, the Minaya, an underground gallery located to the west of the estate that ends at the Tritón spring, and the Isabela, which ends at the Rocalla spring.
These water trips supplied two waterwheels, of which the one located to the north of the stables remains today, three wells and several fountains, ponds and pools through brick and stone channels.






















