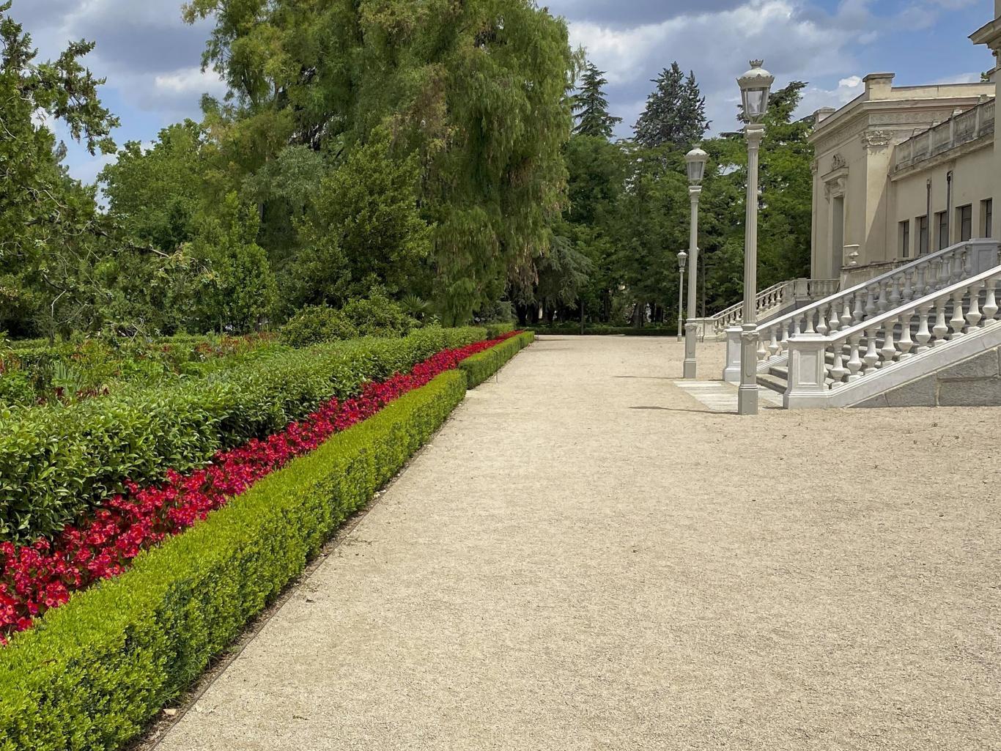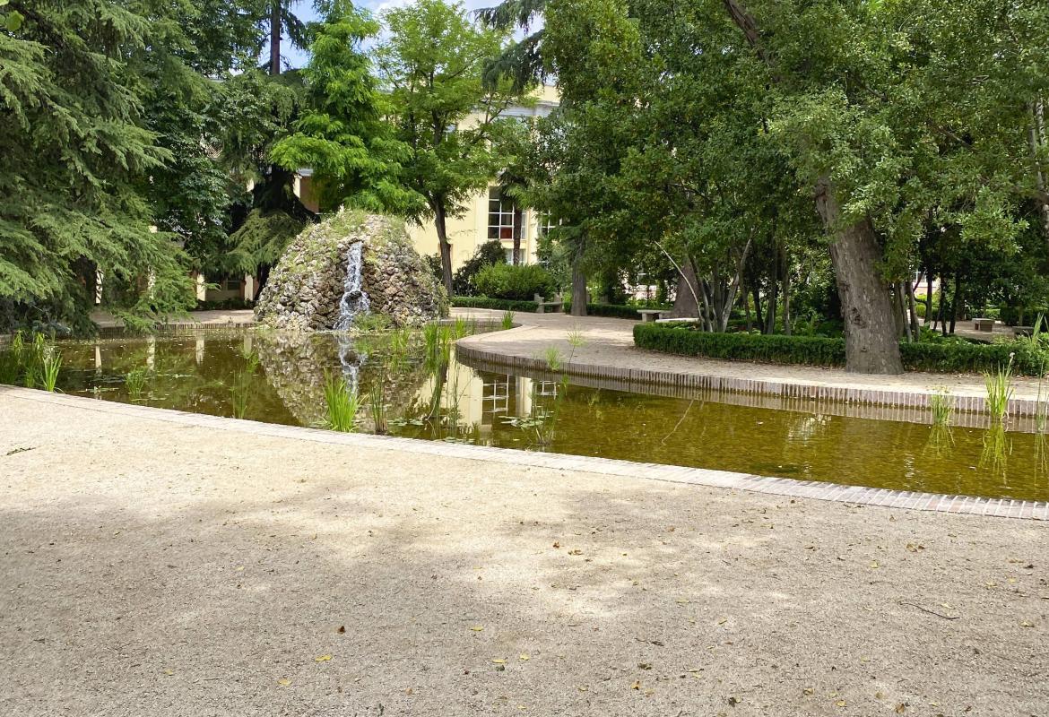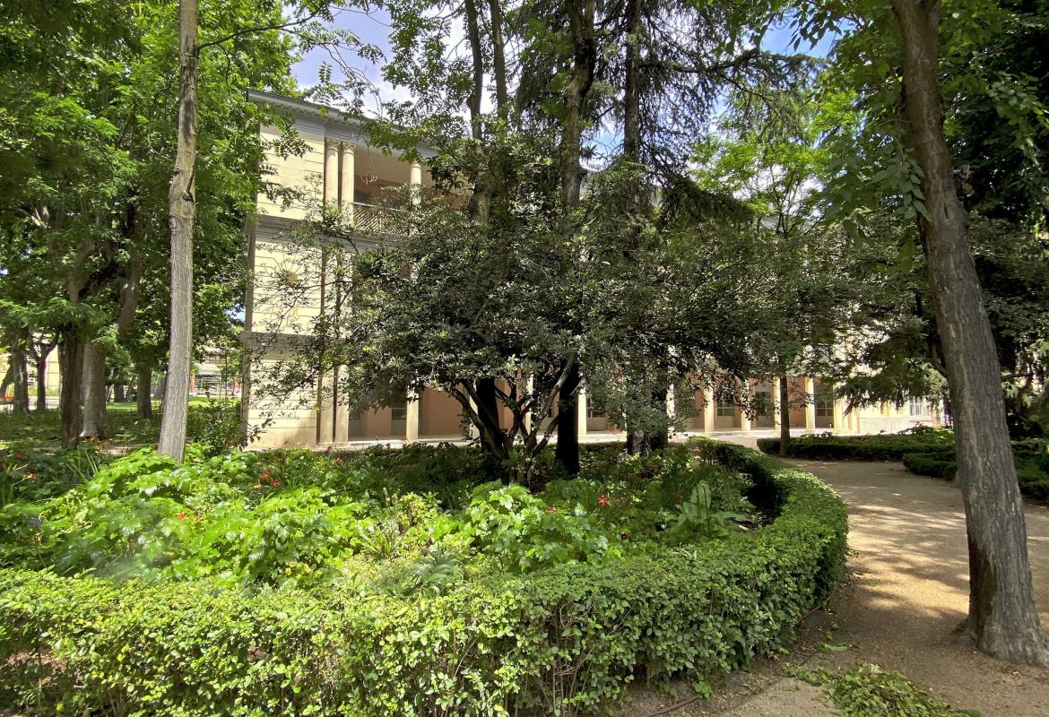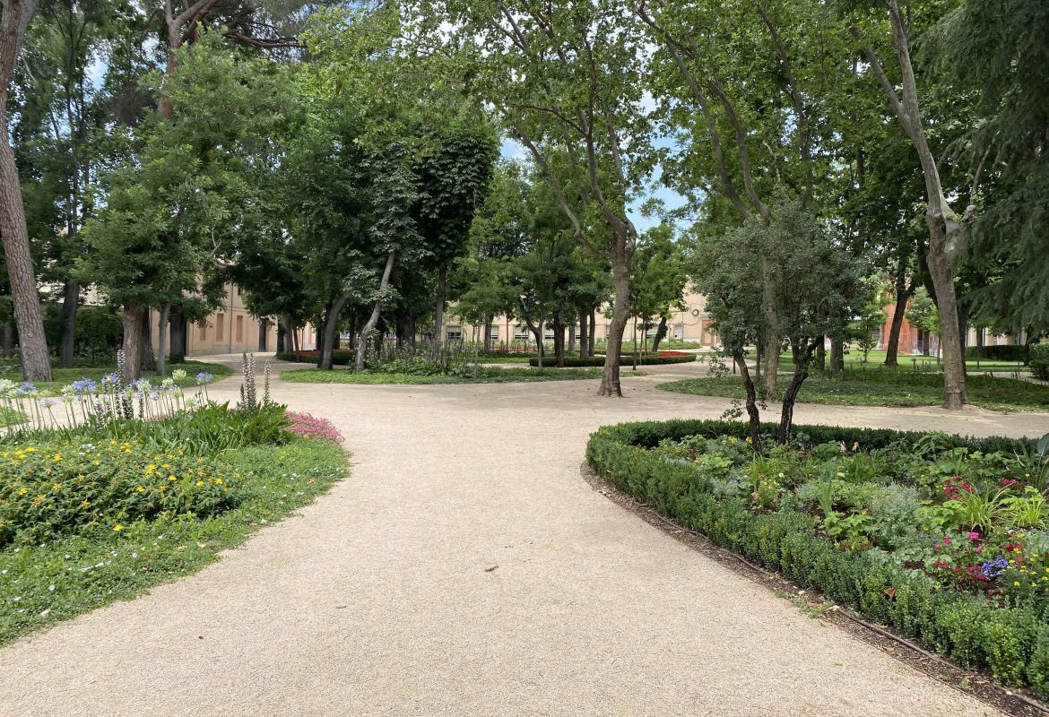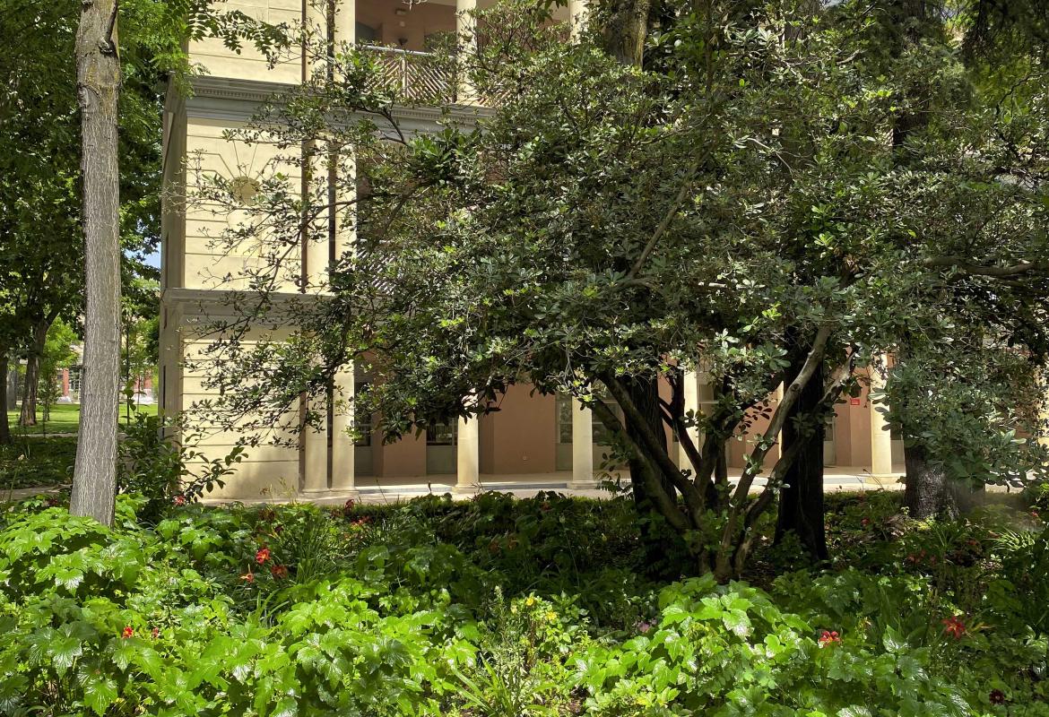


The Gardens of the Vista Alegre Estate: Site of Cultural Interest
Asset of Cultural Interest in the Historical Garden category
Since the XNUMXth century, the Carabancheles were the favorite place of the high bourgeoisie and the nobility of Madrid for the installation of fifths or recreational farms, due to its proximity to the city and its unobstructed position that provided them with a healthier climate and beautiful views of the whole. urban.
Declaration of Cultural Interest
D. Higinio Antonio Llorente, honorary doctor of the Chamber of King Carlos IV, began to acquire land in 1803 along the road from Madrid to Carabanchel, until he formed a 2,22-hectare estate, on which he built a country house for his recreation with orchard, well and pond. It also acquired farmland in the immediate vicinity. This house, aligned with the old road, was renovated or demolished years later to build a casino on which the so-called Old Palace was built. In 1808, after the French invasion, Dr. Lorente fled Madrid to Cádiz and his assets were confiscated and publicly auctioned.
After the defeat of the Napoleonic troops, D. Higinio started a long lawsuit to regain his possession, which he achieved in 1818, although he did not enjoy it again due to residing in Cádiz, selling it in 1821 to the merchant D. Francisco Ignacio de Bringas, who He just did some maintenance and kept it as a fifth private.
In 1823 the farm was acquired by Mr. Pablo Cabrero Martínez and his wife Mrs. Josefa Martínez Artó, owner of the famous silverware of her name. The new owners transformed the property into a public recreation villa, baptizing it Vista Alegre. In 1824 the recreational establishment was inaugurated, which had several buildings, a casino with an inn-café, a bathing establishment as well as various recreational elements scattered throughout the gardens. These were of the hybrid romantic type, with streets provided with rows of trees and squares.
After the death of Doña Josefa Martínez, her family sold it to the State, passing in 1832 to the hands of Queen María Cristina de Borbón who expanded it with the acquisition of neighboring properties such as soap factories or the villa of the Marquis of Negrón. The queen ordered the creation of a garden inspired by landscape painting, including the construction of a navigable estuary and the transformation of existing buildings along with the construction of new ones, becoming known since then as Real Posesión de Vista Alegre . The estate would be his place of residence as regent, after the death of Fernando VII, and would later be donated to his daughters, Queen Isabel and Infanta Luisa Fernanda in 1846. Years later, Infanta Luisa Fernanda sold Vista Alegre to the banker José de Salamanca and Mayol, future Marquis of Salamanca, who takes up the works and redesigns part of the buildings and gardens, making it the scene of frequent celebrations and festive meetings of Madrid's high society.
After his death at the end of the XNUMXth century, the heirs of the Marquis would sell it to the Spanish State, from which point it served as the headquarters for several charitable institutions. Since then, until today, it has been used for various purposes: Asylum for Invalid Work, College of Orphans of the Union or College of the Blind of Santa Catalina, among others. It is currently the headquarters of the Las Acacias Regional Center for Innovation and Training and the Vista Alegre Adult Education Center.
Values that justify the declaration of the good
The Gardens of the Palacios de la Finca Vista Alegre, in Madrid, includes romantic landscaped gardens, flowerbeds associated with various buildings, other landscaped areas or currently dedicated to various uses, along with unique elements such as fountains, night tables, sculptures, benches, pergolas, lampposts, remains of waterwheels and pools, greenhouses, an estuary, the perimeter fence with its doors, as well as the set of buildings linked to the old Real Posesión or recreational estate of Vista Alegre.
The romantic landscape garden is conceived as a series of scenes of almost pictorial nature linked together through itineraries, in which the effects of lights, shadows and colors that vary throughout the annual cycle are played. In this type of garden, artificial elements are important, such as fountains, statues, gazebos or gazebos incorporated into the scenes and paths, which create visual references and serve as a link between them. The gardens of the Quinta de Vista Alegre did not really have a unitary conception, having been designed by different architects and gardeners for various owners over the decades. However, at various times, and especially during the stage of the private estate of the Marquis of Salamanca, a satisfactory integration of the design of the different areas was achieved, giving rise to an extraordinarily varied set of shade gardens, geometric, exotic plants, ornamental or rustic of a productive nature.
The main nucleus, located to the southeast of the Old Palace and the Great Stove, was organized by means of a powerful linear element, the navigable estuary, with its pond and jetty, which could be walked on both sides, giving access to different "scenes" connected to them. In these areas, the arboreal vegetation was dense, to provide a certain atmosphere of mystery and suitable climatic conditions for the harsh Madrid summer.
The garden started from a semicircular square 40 meters in diameter in the axis of the palace, framed by ten marble sculptures on pedestals, now missing, representing various classical deities, the Continents and the Elements. A series of radial traverses departed from it until they found the sinuous estuary, which was born from a fountain and waterfall located on an artificial rockery mountain. The scenes associated with this part of the garden included roundabouts with fountains, pergolas, sculptures, swings, bridges, and even an artificial mountain.
The segregation of the San Fernando College plot at the beginning of the XNUMXth century cut off an important part of this garden, losing the pond and final jetty, along with the scenes or episodes associated with them. The Game Garden located to the southeast of the Ría, on land bordering or currently occupied by the “Vista Alegre” Nursing Home for the elderly, was also almost entirely lost. However, what still remains of this complex, which are the gardens located between the façade of the Old Palace and the Ría, constitute a testimony of great importance to the landscape garden model characteristic of the Romantic period.
Values that justify the declaration of the good_02
The Old Palace or María Cristina Palace, later the Colegio de la Unión and currently the Regional Center for Innovation and Training "Las Acacias", is a complex of buildings created throughout the 1891th and 1889th centuries from the primitive Casino. It is made up of a linear building enlarged on its southeast façade in several phases by means of an attached bay of galleries of superimposed Doric-Roman columns, currently glazed. On its northwestern face it presents several bodies or pavilions added at different times, one of them in the Neo-Mudejar style dedicated to a chapel, a work by Emilio Rodríguez Ayuso from 1940, expanded in the XNUMXs, another with classrooms and offices built in XNUMX and enlarged in XNUMX by Manuel Martínez Chumillas and José Luis Aranguren, as well as a small theater attached to the side of the chapel, built perhaps by the same architects, which will also be the object of this declaration.
The Palacio Nuevo or Palacio del Marqués de Salamanca, currently unused, is a construction from the second third of the XNUMXth century organized around three patios, which takes advantage of the foundations and walls of the old soap factory of the Five Major Guilds of Madrid, due to its initial design to Martín López Aguado and in its final configuration to Narciso Pascual y Colomer. In addition, the work of Pedro Regalado de Soto and Juan Pedro Ayegui is documented. It has unique high-quality spaces such as the entrance rotunda, the library, the Arab hall, the vaulted galleries in the central courtyard or the chapel. The west façade, with five bodies, with a central portico of integral granite columns and complex stairways, is one of the most interesting examples of palatial architecture of its time, with a high-quality decoration in the trimmings of the openings that are directly related to it. with the palace designed on the Paseo de Recoletos in Madrid by Pascual and Colomer himself for the same owner. It has galleries and attached walkways from the modern era, which connect it with other constructions.
The elliptical parterre that existed between the Casa de Bella Vista, the Casa de Caballerizas and the Old Palace has been completely lost, occupied by sports courts.
Other parts of the landscaped gardens were planned as winding routes through areas of diverse botanical or natural interest, with shady, exotic species, ornamental plants, olive groves, trellises or orchards. Little remains of them after the interventions of the twentieth century.
In the space formerly defined by the Offices and Administration Houses, next to Blasón Street, a parterre-type garden was designed based on a circular design, combining geometric streets and other free-laid streets, of which a memory has remained in the Current garden, coinciding in general lines although more geometric, together with the archaeological remains of the disappeared constructions.
The New Palace generated around it a set of gardens of varied character, which had various configurations throughout the XNUMXth century, those of the stage of the private recreational estate of the Marquis of Salamanca being especially interesting. The parterre of the western sector of the palace, which incorporates three circular squares with their respective fountains, the main one called Fuente de los Caballos, is a classic but peculiar parterre in its layout and spatial configuration, combining hedges and trees with pergolas and architectural elements light, constituting another of the areas of great interest of the estate. The main courtyard of the palace was designed as a cloister garden with a small central fountain, today altered with the incorporation of a religious sculpture.
The gardens on the east façade of the palace, which were remodeled several times, formed groves with undulating streets, although later they were organized in rectangular squares by perpendicular axes, which at some point were emphasized with alignments of trees. They extended naturally in an area of orchards arranged along the same axes. Today they are lost or hidden under sports courts and various constructions, despite the preservation of the foundations of the pheasant's house built in the times of the Marquis of Salamanca.
To the south of the palace was the Theater of Greenery, a piece of vegetal architecture that dates back to the stage of the Royal Possession, built with trees and trimmed hedges, whose remains can probably be documented under the access street to the palace from the Arnedo street.
Values that justify the declaration of the good_03
La Estufa Grande is a neoclassical style construction of 105 meters in length projected or adapted from a previous project by Martín López Aguado in 1833, whose general structure dates from the first years of the Royal Possession, a stage of which the bathroom conserves de la Reina, a thermal-type room with a bathtub with circular stone steps under a dome and a lantern, a beautiful central rotunda with a dome supported by four pairs of Doric-Roman columns, a simple house at the eastern end, as well as the longitudinal wall of the entire the stove. The western sector and part of the eastern sector are expanded in width and height to house a library, with a façade of paired columns made in 1946 by Manuel Martínez Chumillas and José Luis Aranguren in imitation of those of the primitive roundabout, while the rest of the eastern sector it is maintained as a greenhouse, with a light glass facade on stone poles. The house at the eastern end, currently unused, has an elevation of an uncertain period plan.
The Puerta de Bella Vista is a construction from 1987, by the architect Javier Vellés, who uses an informal language with which he achieves a certain monumentality without resorting to the repertoire of classical forms. Next to it is the new Moorish-style fountain.
Current Adult Education Center "Vista Alegre", was a neoclassical mansion, probably designed by Martín López Aguado, greatly altered in its external appearance and completely transformed inside, which only retains of interest the façade with stone pilasters limestone, although mutilated superiorly. The arcade of the southeast facade is blinded. It is connected to the Old Palace through a two-level arcaded gallery, with carefully designed Roman Doric columns, the work of the architects Manuel Martínez Chumillas and José Luis Aranguren from 1940, which ceased to be used when the use of the buildings was changed. .
Of the five waterwheels that the Vista Alegre Estate had in the time of the Marquis of Salamanca, two of them are located in the area defined as the Gardens of the Palaces, of which important remains are preserved. It is the Noria de Bella Vista, next to the house of this name and the Noria de Navarro, next to the House of Dependents, associated in turn with a ditch and pond.
On the perimeter of the Jardines de los Palacios, several sections of the original nineteenth-century brick fence seen on Carrer del Blasón, Carrer de Arnedo and the dividing walls with the properties on Carrer del Neblí are preserved. The lower area of the façade of the old Administration House is also preserved in Blasón Street, with wall functions.
The Puerta Bonita, located today in a block adjacent to the Vista Alegre Estate, is a faithful reconstruction of the one made by Francisco Sánchez Pescador in 1864, turned ninety degrees to face Calle del General Ricardos. It takes advantage of stone, wood and forge material from the primitive, which was damaged in an accident.
The original fence of the Vista Alegre farm in the southern sector of Clara Campoamor street, made of exposed brick with a gable finish, which incorporates as unique elements the arches and exit bars of the streams that crossed the farm.
The stretch of Ría and the pond with island and final jetty, buried under the free spaces of the plot of the Orphans Board of the Army, which were very important elements in the general layout of the gardens of the fifth, and must be preserved for its historical interest, avoiding its occupation by buildings or destruction.
Image gallery
Palaces of Madrid
Palaces of Madrid is a volume of the collection Studies of Historical Heritage that shows the palatial architectural wealth of the Community of Madrid. It is a publication edited by the Directorate of Historical Heritage with the collaboration of the Caja Madrid Foundation that makes both the interior and exterior of these buildings constructed between the XNUMXth and XNUMXth centuries known in an unprecedented way.
The volume illustrates a total of 110 palaces distributed in four chapters according to the typology and historical period. The first of them corresponds to "the palaces of the King and the Royal Family", another of the episodes focuses on "the urban noble palaces of the Modern Age", and they are followed by "the urban palaces for a new aristocracy" and " noble and bourgeois country houses ”.
This is an unpublished copy that analyzes in detail the architectural characteristics of the interior and exterior of each of the buildings, so that a large number of hitherto unknown places will be made known in an exceptional way - in graphic and written format. and inaccessible to the public, in addition to reflecting the history and context of each of them. The palaces on which the study is carried out belong to the period between the Middle Ages and the Second Republic, because it is at this stage when this architectural typology is developed, typical of a courtly society around the figure of a sovereign
New Palace of Vista Alegre






