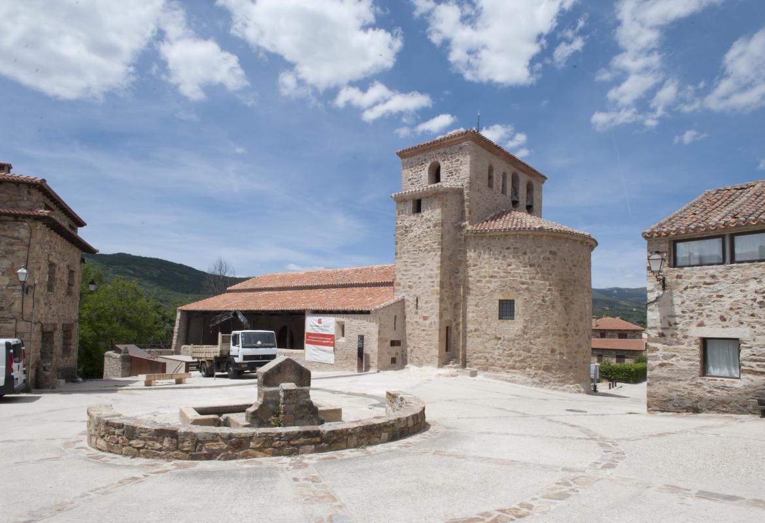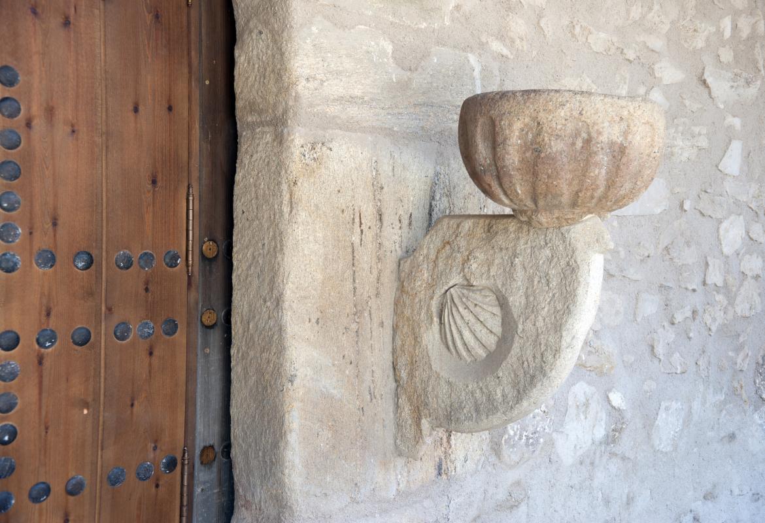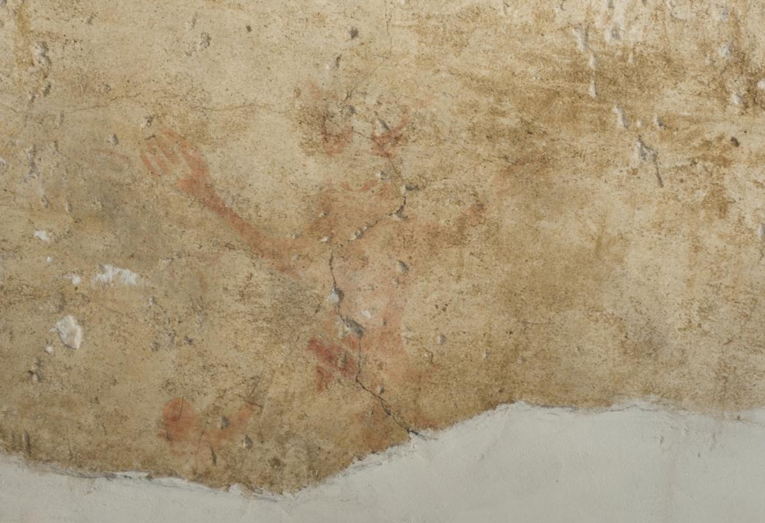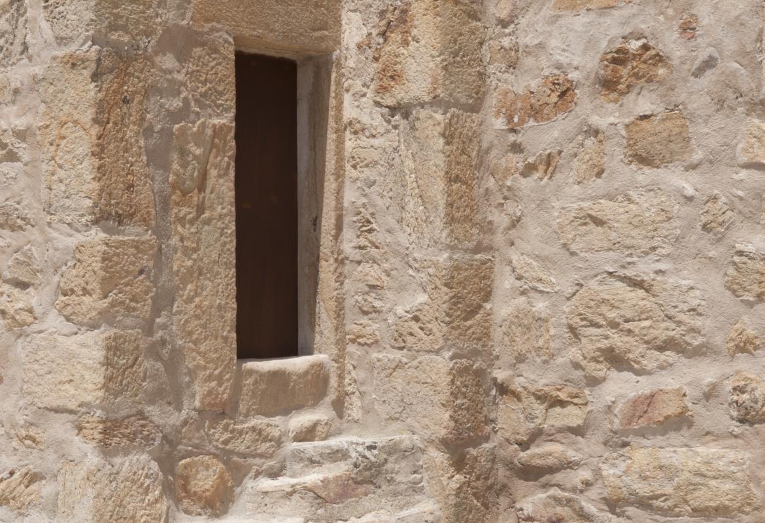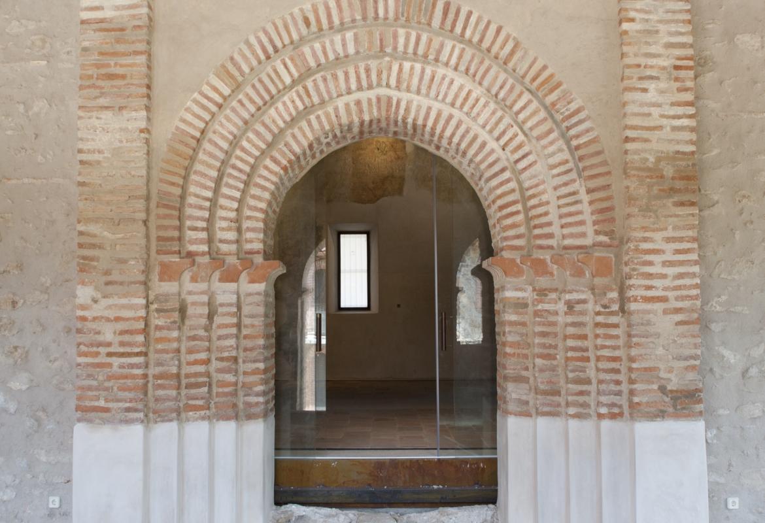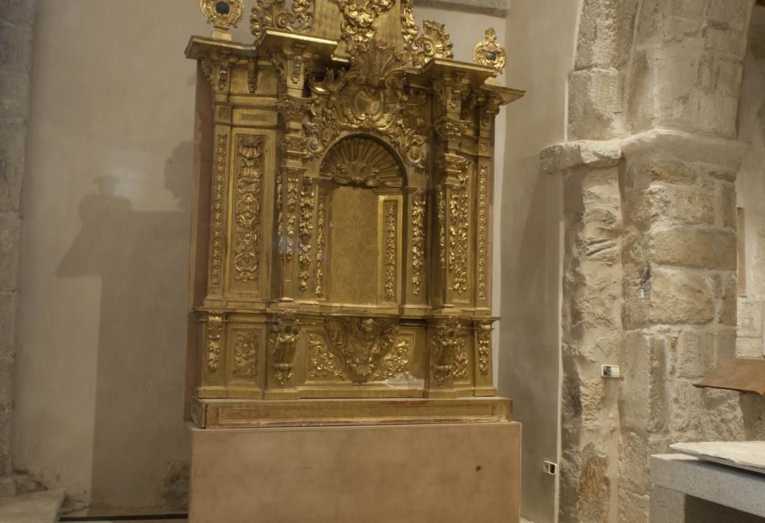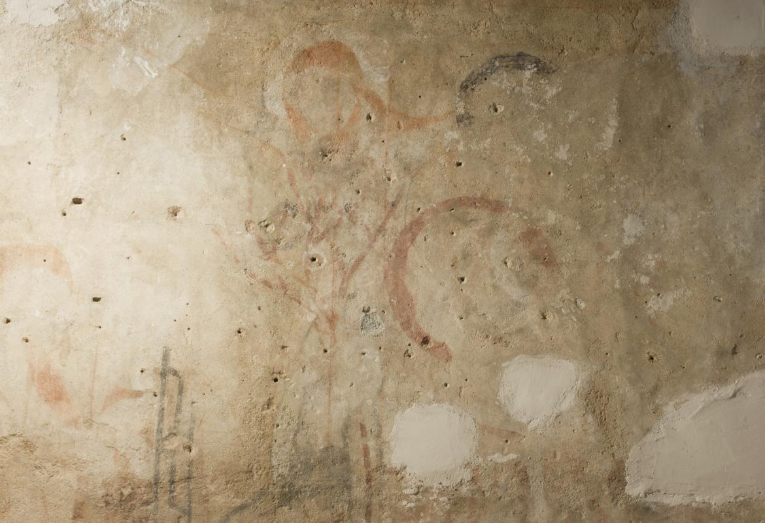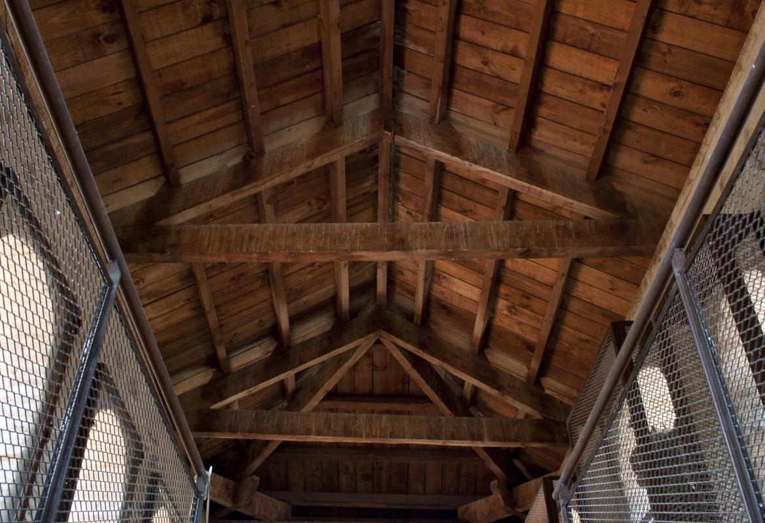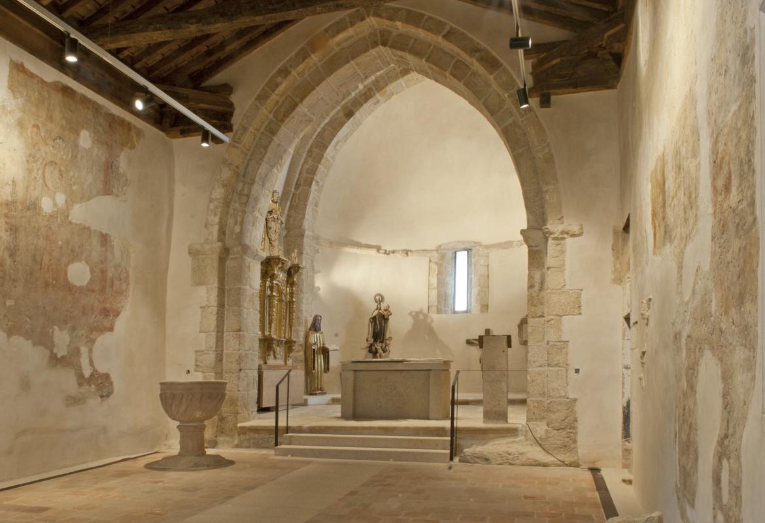



The parish church of Santo Domingo de Silos in Prádena del Rincón
A Cultural
In the town of Prádena del Rincón is located the Church of Santo Domingo de Silos. This small temple, which responds to the rural Romanesque model, has been declared an Asset of Cultural Interest on August 3, 2021
Header_02 images
Values that justify the declaration of the good
The parish church of Santo Domingo de Silos constitutes one of the most interesting examples of medieval religious architecture in the Community of Madrid, in which the two most characteristic styles of the constructions that were erected during the period of repopulation of the area, carried out during the XNUMXth and XNUMXth centuries: rural Romanesque and Mudejar, which is why it acquires a notable architectural and historical importance.
It is one of the few examples with important remains of Romanesque architecture in the Madrid region. It responds to the usual model in popular Romanesque architecture of the time throughout Castile, built with a masonry factory and formed by a single nave covered with a wooden roof, dating from the XNUMXth century, and a chevet formed by a semicircular apse preceded by a section straight, covered with a quarter-sphere vault and pointed barrel respectively, which was raised in the XNUMXth century to replace a previous one. The nave preserves interesting remains of linear Gothic style wall painting, which can be dated to the first half of the XNUMXth century, which would cover the entire nave.
Also noteworthy is the arcaded gallery in the Mudejar style, dating from the late XNUMXth century, which is attached to the north façade of the temple. Built in brick, it is covered with a wooden roof and houses an interesting brick doorway related to the Castilian Mudejar. Despite the fact that this type of brick arcaded structures must have been frequent in the regions bordering the Madrid region, however, the examples are very scarce and fragmented (Fuentepelayo in Segovia, Órbita in Ávila), so this one in Prádena , which constitutes the most complete and best preserved case, acquires a special patrimonial value.
Under the portico an interesting medieval cave necropolis is located, which is related to the first moments of the repopulation and with the first construction of the church. It is made up of sixty-four anthropomorphic rock-cut tombs, which have been dated between the XNUMXth and XNUMXth centuries.
Another element of great interest is the bell smelting furnace, located next to the temple, dating from the second half of the XNUMXth century. It is formed by a hollow in the rock for the foundry pit, in which five bell molds were located on brick plinths, an exceptional set both due to the scarcity of such complete preserved examples, as well as its good state of preservation.
The church has undergone a comprehensive restoration that has recovered its original appearance. Likewise, it has been musealized by exhibiting the pieces found during the works of the temple in various showcases located in the choir. It has also been adapted to make the necropolis and the bell furnace open to visitors.
The parish church of Santo Domingo de Silos in Prádena del Rincón
The current building has a floor plan consisting of a single rectangular nave and apse formed by a semicircular apse preceded by a straight section on which rises a bell tower with an access body next to it; two porticoes attached to the nave, one on the south façade and the other on the north façade; and a small sacristy next to the head on the south side. To this must be added a necropolis next to the north wall of the nave, under the portico, and a bell furnace in the outer southwest area of the temple.
The archaeological work carried out at the head of the church has revealed the existence of remains of a primitive apse, which seems to correspond to a primitive church. Made of masonry and smaller than the current one, it presents a semicircular layout that continues in a rectangular space after a slight bend.
The north and south walls of the current nave also belong to this first construction, built in local stone masonry with lime mortar. The nave shows a rectangular space illuminated by two loopholes located on the south wall and covered with a wooden roof.
Likewise, two brick jambs and a wooden lintel belonging to the original access located on the north wall, which communicated the nave with the necropolis, are preserved. The dating of the brick by thermoluminescence has made it possible to establish a date between the end of the XNUMXth century and the beginning of the XNUMXth century, which can be applied to this first phase.
It would, therefore, be a first building consisting of a rectangular nave and a semicircular apse prolonged in a small straight section, all of it built with a masonry factory, erected during the repopulation stage of the area, carried out mainly during the second half. XNUMXth and XNUMXth century.
Subsequently, to this simple structure, a brick portico attached to the north façade was added, formed by an arcade of five doubled semicircular openings, the central access, which are extended by the jambs by means of an impost with a nacelle profile. Between them, a thin pilaster runs through the piers from the ground to the cornice, formed by a row of bricks arranged in a sardinel with a nacelle profile, on which the single-pitched roof rests.
These arcaded galleries, considered one of the most characteristic structures of the Castilian Romanesque, are generally located on the south façade because it is the most sheltered. In this case, the fact of being located on the north façade could be in direct relation to the necropolis in this area of the church, so its purpose would be to house the graves under a roof. However, the portico is cited for the first time in the Guest Book of the year 1526, referring to it as “la cilla”, which suggests that, at that time, it was used as a store for cereals, a function that it continued to fulfill for centuries. since in XVIII it is called "tercia" or "bread basket".
Although brick-built porticoes must have been frequent in Castilian lands around the Madrid region, however, few and fragmented examples are preserved (Fuentepelayo in Segovia, Órbita in Ávila), so this of Madrid, which is the most complete and better preserved, it acquires a remarkable historical value.
Under this portico, the existence of a medieval cemetery has also been documented, with sixty-four cave-dwelling and anthropomorphic tombs. In accordance with this typology and the existence of some coins that range from the reign of Alfonso VIII to that of the Catholic Monarchs, it has been possible to establish a chronology between the XNUMXth and XNUMXth centuries until well into the XNUMXth century. Under the floor of the sacristy, six tombs of similar typology have also been found, which has led to suppose that the initial extension of the necropolis, prior to the current head, was greater.
Restaurants
In 2011, the General Directorate of Cultural Heritage of the Community of Madrid decided to promote the integral restoration of the Church of Santo Domingo de Silos, in order to recover its historical characteristics, while improving the facilities. The works affected both the roofs and the interior of the nave and the choir, the sacristy and the tower.
In this way, the deck armor was rebuilt, recovering pieces that were in good condition and using new ones where necessary.
The interior walls of the nave also presented cracks that were sewn and plastered, consolidating them and restoring the wall paintings that appeared in this intervention.
On the other hand, the choir and the basement were dismantled to adapt them to their new functionality, a new space conditioned for the exhibition of the archaeological remains discovered during the excavation and a day chapel, respectively.
Excerpt from the brochure Restoration. Church of Santo Domingo de Silos. Prádena del Rincón
Image gallery
Wall painting in the Community of Madrid
The publication collects the most representative of the rich heritage that constitutes the mural painting of our community, covering all historical periods, and compiling the most outstanding examples existing in cultural property of public and private ownership, both religious and civil. In total, it shows more than 150 representations, arranged chronologically and analyzed in detail.
Church of Santo Domingo de Silos, Prádena del Rincón
The best preserved scene corresponds to a Crucifixion or Deésis, on which a representation of Saint Christopher is superimposed, following its traditional iconography. The realization of a new frame, with a chromatic variation for the figure of Cristobalón and the fact that said frame visually sectioned the figure of Mary in the Crucifixion, isolating her from the crucified, suggests a superimposed painting. However, this new painting lacks any preparation, so it can also be interpreted as an immediate compositional and thematic change, as a pentimento.
From the scene of the Crucifixion, only the touched and clouded silhouette of the figure of the Virgin on a reddish background is appreciable, with the head slightly inclined, and the clothed head of the crucified Christ, located exactly on the top of the tree that Cristobalón carries as crook. Given that the composition of this scene is paradigmatically symmetrical in medieval art, the figure of Saint John, who would complete it on the other side of Christ, had to be arranged where we now perceive that of Saint Christopher.
Santiago Manzarbeitia Valley
Excerpt from the book Wall painting in the Community of Madrid








