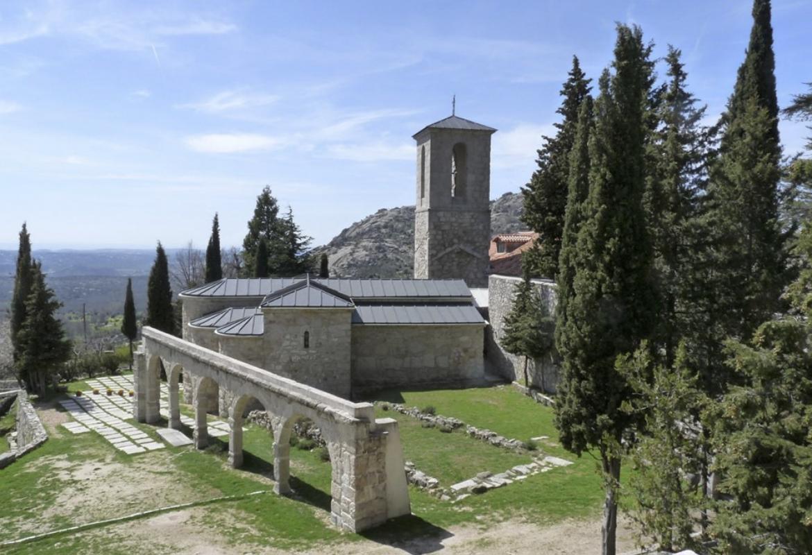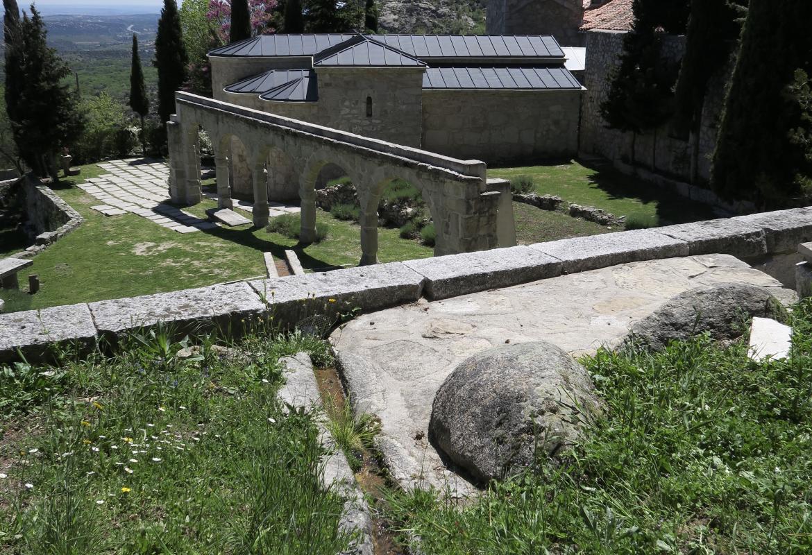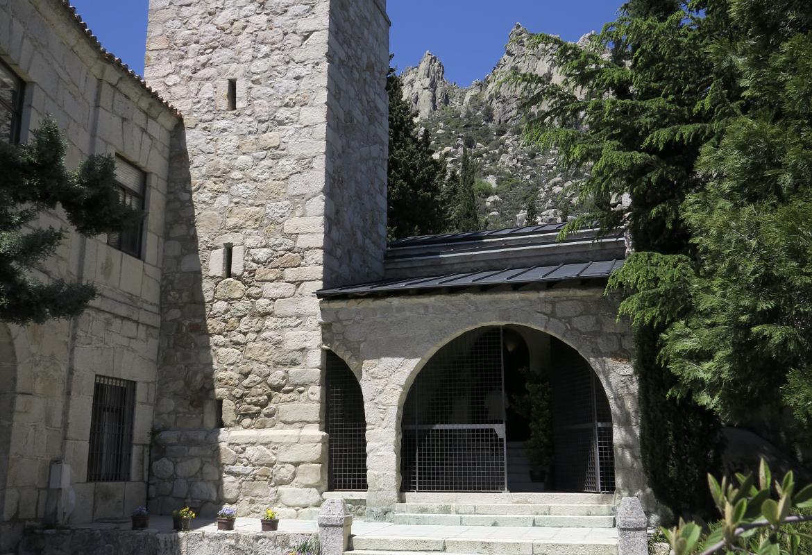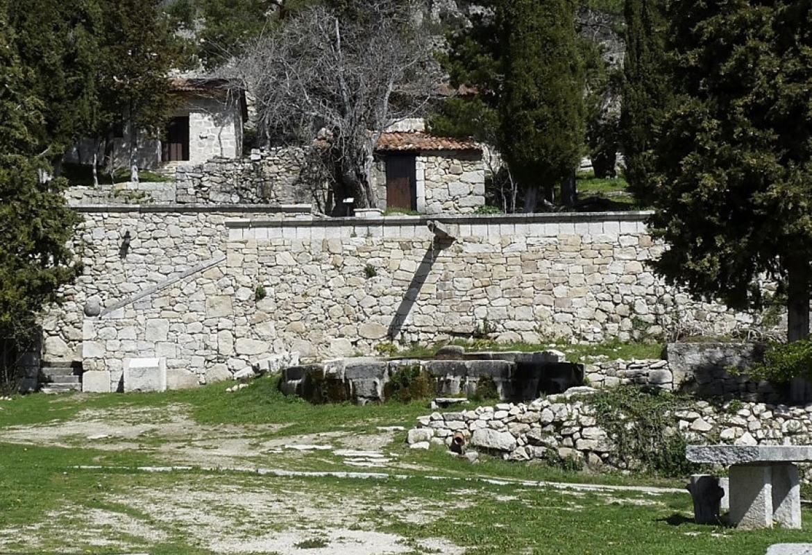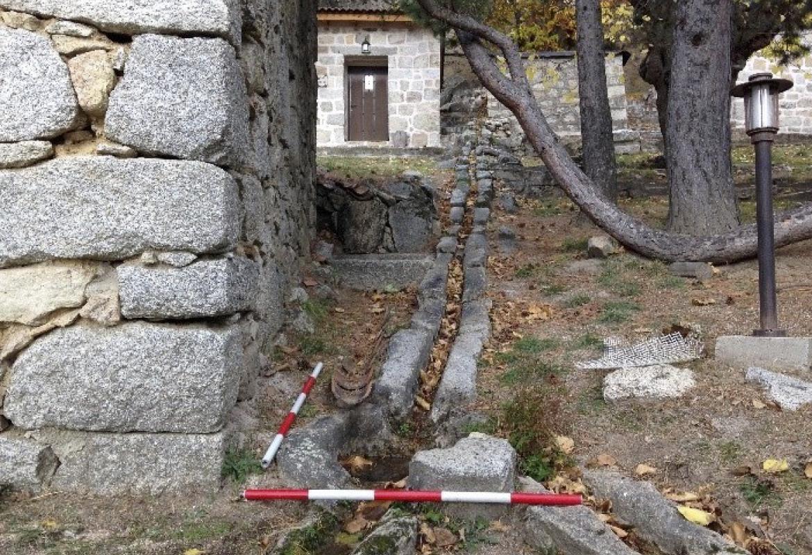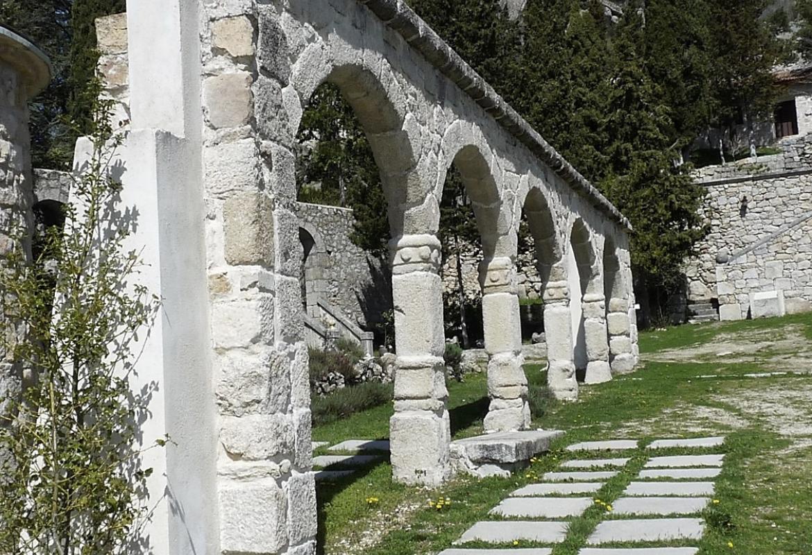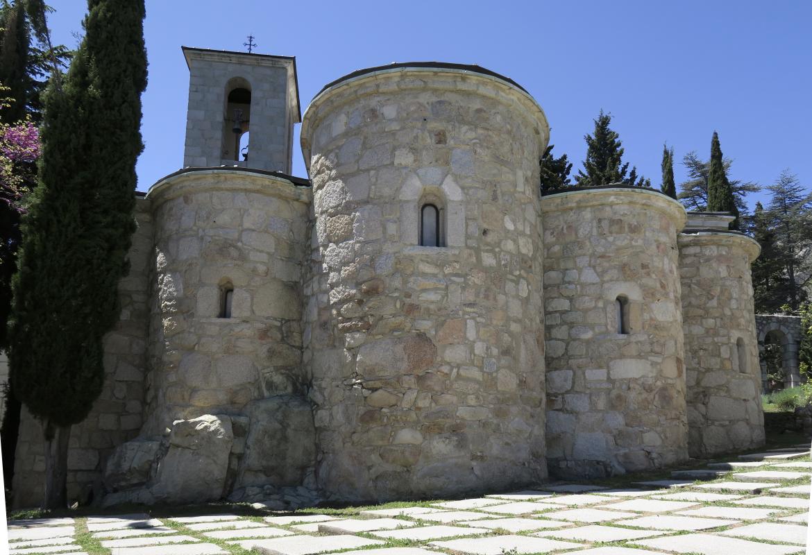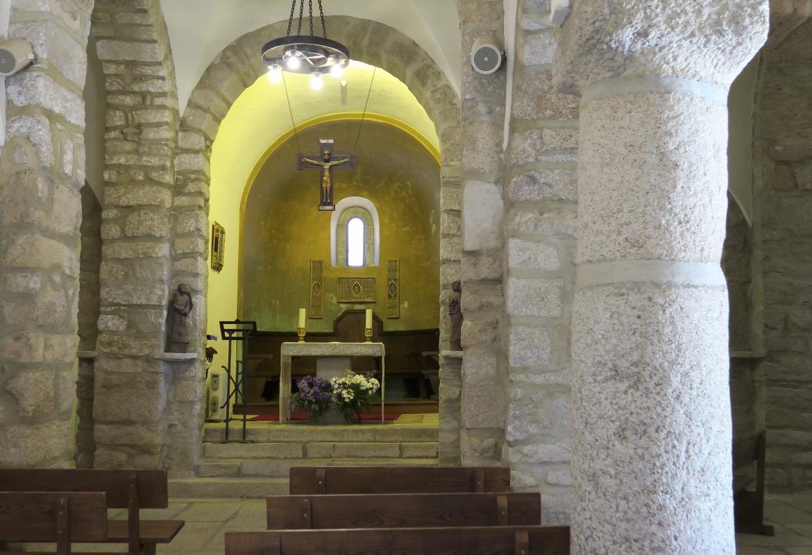
Convent-Monastery of San Julián and San Antonio, in La Cabrera
Asset of Cultural Interest in the category of Monument
The Convent-Monastery of San Julián and San Antonio is testimony to the important role that the monastic and religious orders had in the repopulation process, as well as from the historical, social, architectural, economic and cultural point of view.
The monastic complex is made up of a church, numerous remains from different dependencies that were built over time, and an area of terraces dedicated to the orchard and garden equipped with a hydraulic irrigation system.
The Romanesque church, possibly belonging to a Benedictine monastery, and built towards the end of the XNUMXth century, responds to a project of great originality and architectural value. It is made up of a highly developed head, made up of five staggered semicircular apses that open onto a transept nave, and a body with three short naves. For some specialists, it responds to a typology in relation to the first Catalan Romanesque, alien to the architecture that was being carried out in Castile.
Closely related to the monastery, there is a hydraulic network for conduction and distribution of water from four springs to the interior of the monastic enclosure, which is carried out through channels, ponds, basins and fountains that are distributed to supply the monastery and irrigate orchards. and gardens arranged in terraces. It is a project carried out during the XNUMXth to XNUMXth centuries, although its origin is possibly earlier, linked to the construction and development of the convent. It is the only preserved example of this type of hydraulic infrastructure linked to a monastic complex in the Community of Madrid.
Historical-artistic context
The origin of La Cabrera must be placed within the repopulation process undertaken by Alfonso VI, although previously it seems that there were some Christian population centers in the area. On the other hand, it must be remembered that in the repopulation process the religious orders played an important role, which also had royal support in the repopulation policy. Within this process, the foundation of the convent of San Julián and San Antonio should be placed, in which two clear stages can be distinguished: a first probably Benedictine, of which there are no documentary data, and a second Franciscan from the beginning of the fifteenth century until the first third of the nineteenth century.
The archaeological remains discovered during the work carried out between 1989 and 1994 point to the existence of a hermitage in that place around the XNUMXth century, a time when the existence of hermits is historically common. Based on these data, the existence of some hermits established in this area can be established as a hypothesis, who would later go on to form a small monastic community.
After the Islamic invasion, the area was under their rule for three and a half centuries. Once Toledo was conquered in 1085, it would come under the control of the Castilian king around the year 1088, making effective control over the reconquered lands through repopulation and the establishment of ecclesiastical communities. On the other hand, Alfonso VI had established a firm alliance with the Church to favor the expansion of Benedictine monasticism, so that when conquering Toledo, the king promoted the appointment of the Cluniac Bernardo de Sahagún as archbishop of the Toledo see. And furthermore, in 1080 the Council of Burgos had decreed the substitution of the Hispano-Mozarabic liturgy for the Roman-Gregorian one.
In these historical circumstances, the hypothesis of the establishment of a Benedictine community in La Cabrera can be hypothesized, which would replace a possible previous community. Therefore, the establishment of the order and construction of the monastery and church could have taken place at the end of the XNUMXth century, although the first information about the place of San Julián is found in the Libro de la Montería of King Alfonso XI (mid-XNUMXth century). XIV), it is a toponymic reference «Santa María y San Julián», without mentioning church or monastery.
The arrival of the Franciscans in La Cabrera took place around the year 1400, in relation to the reformist movement undertaken by Fray Pedro de Villacreces, to whom this foundation is attributed, when twelve friars took charge of the monastery under the direction of Pedro de Santoyo. (+1431), keeping the name of San Julián. An eremitical reform that sought evangelical perfection through closure, extreme poverty and prayer.
To settle in La Cabrera, Villacreces had the support of the Mendozas, who were in charge of the Señorío de Buitrago, which included La Cabrera, and the support of King Enrique III himself. The installation of the Franciscans required new refurbishment and expansion works: house, church tower and channeling works to bring water to the convent from various springs in the mountains, which continued for the next two centuries, forming a network that supplied the fountains, ponds and orchards.
This reform was soon absorbed by the Observant Reform, which held its first chapter in 1447 at La Cabrera; thus, the convent became observant, gaining great importance from this moment on, while the Mendozas continued to favor the monastery.
Between the mid-fifteenth century and the mid-seventeenth century the monastery experienced two centuries of heyday. It functioned as a Grammar Study House and was visited by great figures of the order such as Cardinal Cisneros, who chose it for his father's burial in 1488, or by King Felipe III himself in 1601. The Dukes of the Infantado always maintained a close relationship with the convent and around 1566 Don Íñigo López de Mendoza, fifth Duke of the Infantado, had a room built for his spiritual retreats.
In the eighteenth century, the number of friars had decreased and was in a precarious situation. In 1808, when Napoleon crossed Somosierra to go to Madrid, the convent was looted. Once the war ended, it continued to serve as a prison. In 1812 there were only twelve friars left and in 1836 the monastery was auctioned off as a result of the law. At this time, an inventory was carried out showing the rooms that the monastery had: guesthouse, inmate's room, room for the dead, infirmary, lower cloister, upper cloister where the cells were located, refectory, granary, flour, bookstore, sacristy, church, choir, what was called "the duke's cell" and the orchard.
It had three successive buyers, until Mariano de Goya acquired it in 1865, later passing it on to his successors. Finally, in 1934 it was bought by Dr. Carlos Jiménez Díaz in dilapidated conditions; on his death, his wife gave the bare property to the Franciscan fathers of Saint Francis the Great. During this period, the monastery was plundered, transformed and greatly altered due to the interventions carried out by the successive owners, mainly by Jiménez Díaz, who carried out important works in the residence, in the church, in the orchards and in the hydraulic system. .
In 1991 a community of Franciscan religious returned, recovering its religious use. For this it was restored and rehabilitated by the Community of Madrid during the years 1989 and 1994. But the Franciscans could not maintain this community, so in 2004 they ceded it to the Idente Missionaries, who remain today maintaining its religious use but also cultural, where concerts and conferences are held.
The monastic complex
It is surrounded by a masonry wall with a perimeter of 533 m, inside which there are various architectural elements: a Romanesque church from the end of the XNUMXth century; tower from the XNUMXth and XNUMXth centuries; remains of an arcade from the first Franciscan cloister from the end of the XNUMXth century; dependencies of Don Íñigo López de Mendoza, from the last third of the XNUMXth century; remains of a masonry façade with openings on three levels, belonging to the Franciscan monastery from the XNUMXth and XNUMXth centuries; remains of masonry walls with arches, much reconstructed; remains of a rectangular structure, belonging to the Franciscan monastery; terraces with orchards and gardens; a hydraulic system for conducting water; and a fence that surrounds the monastic complex with two entrances.
The hydraulic system of the convent of San Julián and San Antonio is a construction project carried out between the XNUMXth and XNUMXth centuries, which could have its origins in previous centuries. It is a historical work that preserves a large part of its structural elements and in use, whose construction is closely linked to the development of the convent. It is the only preserved case of this type of infrastructure linked to the development of a monastic complex in the Community of Madrid and in Castile.
It is located in two spaces: outside the monastic enclosure and inside it.
Outside the enclosure, the four springs that supplied water to the convent have been located, with their corresponding channels for conducting water from the springs to the fence of the monastic enclosure. The main spring, known as Manantial del Arca, measures 550 m in a northwesterly direction and is located on the middle slope of the Cancho Gordo peak. It was the first to be used once the Franciscans were established and it is considered the origin of the hydraulic network, dating from the XNUMXth century.
The secondary springs, also located on the slopes of the Cancho Gordo peak, have shorter conduction channels but maintain the same typology and characteristics as the main channel. The Spring of La Teja, located 163 m from the wall with a northwest trajectory, dates from the 10,50th and 26th centuries; the spring of La Taza, XNUMX m from the fence, dates back to the XNUMXth century; and the Convent spring, XNUMX m from the enclosing wall, corresponds to the Franciscan period of the XNUMXth and XNUMXth centuries.
Once the conduction channels reach the enclosing wall, they are introduced inside the monastic enclosure where the water is distributed through several distribution channels, with their corresponding manholes, which go to different areas of the enclosure, being distributed on the terraces. The system is completed with various water storage elements: ponds and basins and fountains. Both its construction and its layout reflect what this hydraulic network was like in the Franciscan period, between the XNUMXth and XNUMXth centuries fundamentally, with some elements clearly dating from the XNUMXth century, although other elements have been altered, modifying its appearance and route at different times. over time. Thus, during the period in which Dr. Jiménez Díaz was the owner, it is known that he recovered part of the network, created new channels made with new stones similar to the old ones, as well as some ponds and manholes.
Church
The church has a floor plan made up of five stepped apses arranged in a battery that open onto a transept nave that extends until it is level with the chapels, and a body with three naves, the central one being wider, with three sections and fifteen meters long. On the outside, the church is built with local granite stone masonry, very irregular and roughly carved, with an opening in each apse. The type of head responds to the typology used by the Benedictine order, characterized by a wide transept to which various apses open, in response to a new liturgy that required a greater number of altars and the proliferation of relics that were venerated in the temples.
This model of head, which is frequently associated with buildings with larger planimetric proportions and later chronology, entered the Peninsula through Catalonia (examples such as the monastery of San Miguel de Cuixá or Santa María de Ripoll), however it is not usual in constructions south of the Duero.
Its marked archaism, which is evident in the simplification of the supports, the type of irregular and rough-hewn rigging, the actual billing of the spans or the absence of decorative elements, could also be related to Catalan models from the XNUMXth century. , but they are also characteristic of rural buildings where both the material and the architectural elements tend to simplify.
These particularities and historical circumstances have already led some authors, such as Quintano Ripollés and Omaechevarría, to date the temple to the end of the XNUMXth century or the beginning of the XNUMXth, at a time immediately after the conquest of Toledo and Madrid by Alfonso VI.
XNUMXth century archery
To the east, next to the apses, there is an arcade made up of five lowered semicircular arches, which could date from the end of the 1621th century or the beginning of the XNUMXth, probably belonging to a primitive cloister. A document, a copy of which is kept in the convent, reports that in XNUMX the old cloister was dismantled and a new one was built. Regarding the cloister built in the XNUMXth century, no further news is known, but there are numerous remains scattered throughout the monastic enclosure that could belong to it: masonry, carved and molded pieces, ashlars and voussoirs.
Torre
The tower, formed by two bodies, is located in the southwest corner of the church. The lower body, dating from the XNUMXth century, is built in irregular granite masonry and the second body, built in ashlar masonry, is resolved by four middle openings and ends in an eaves with triple molding without decoration on which the roof rests. four waters. Inside, it is ascended by means of a spiral staircase built in brick. From all this it can be deduced that the church was built first, then the porch and then the tower, between the end of the XNUMXth century and the beginning of the XNUMXth.
Dependencies for residence
Located to the west of the church, next to the tower, there is a construction for outbuildings or residence that, due to its characteristics, although much restored and modified over time to adapt it to different uses, could be identified with the outbuildings that he had built the fifth Duke of the Infantado, Don Íñigo López de Mendoza de la Vega Luna (1566-1601), for his rest. Later it was the residence of Jiménez Díaz, who completely rebuilt it inside in 1935, reusing part of the ruins of the old convent. It is currently the place of residence of the Idente Missionaries.
Due to its characteristics, the construction can be framed within the classicist or Herrerian architecture of the last third of the XNUMXth century.
Remains of factories belonging to the Franciscan convent
Next to the arcade of the primitive cloister, the remains of a masonry structure related to the convent are preserved. It is a small building, with a rectangular floor plan, inside which remains of pavement have been found.
Starting from the west façade of the church towards the north, there are remains of a highly reconstructed masonry wall, belonging to monastic rooms from the Franciscan period, in which five semicircular arches open. It would be part of different dependencies of the Franciscan convent, very reconstructed and, therefore, difficult to date.
Gardens and orchards
Inside the monastic enclosure there are several areas for gardens and orchards, located to the north, east and west on successive terraces, whose retaining walls are built in masonry that, although they have undergone interventions and reforms over the centuries, they conserve numerous original sections, probably from the Franciscan period.
Remains of masonry walls have been found on one of the upper terraces and have been identified as hermitages. These are small buildings with a rectangular floor plan with two spaces inside.
In the easternmost area there are more than ten terraces dedicated to cultivation, with an irrigation distribution network based on canals and other hydraulic structures (caskets, ponds, fountains).
In the westernmost area there is a landscaped area made up of terraces with a central octagonal fountain that was modified by Jiménez Díaz.
near the convent
The convent complex is delimited by a masonry fence and two accesses or entrances, which seem to correspond to the Franciscan period of the fifteenth and sixteenth centuries. The main entrance is located in a stretch of wall located to the west of the complex, through which there is access to a path that leads to the residence house. It is made up of a granite lintel with rounded ends, where there is an inscription in capital letter "PACEM MEAM DO VOBIS", on which another piece is placed in the shape of a lowered semicircle, inside which the coat of arms of the dukes of the Appanage.



