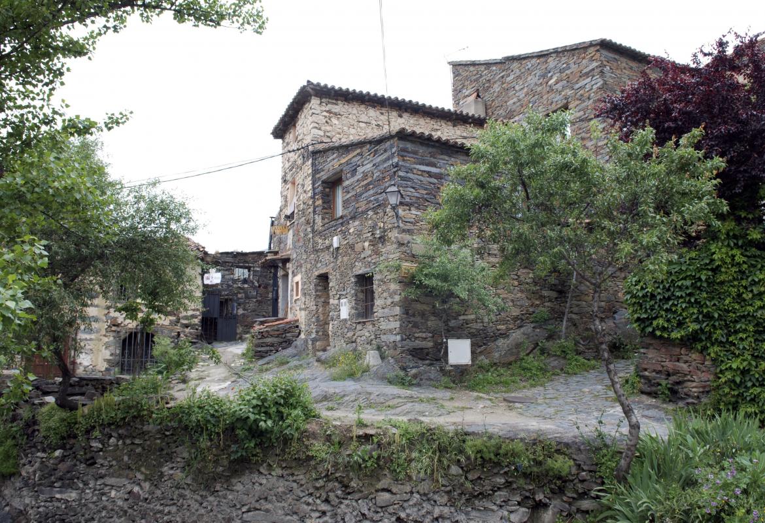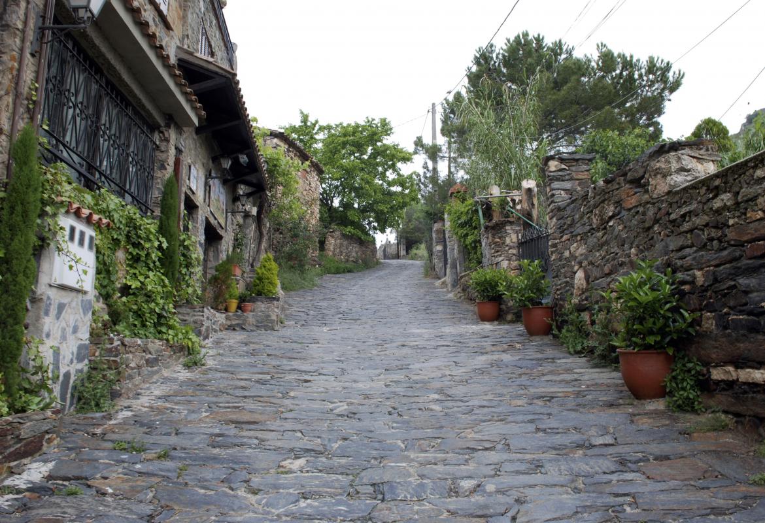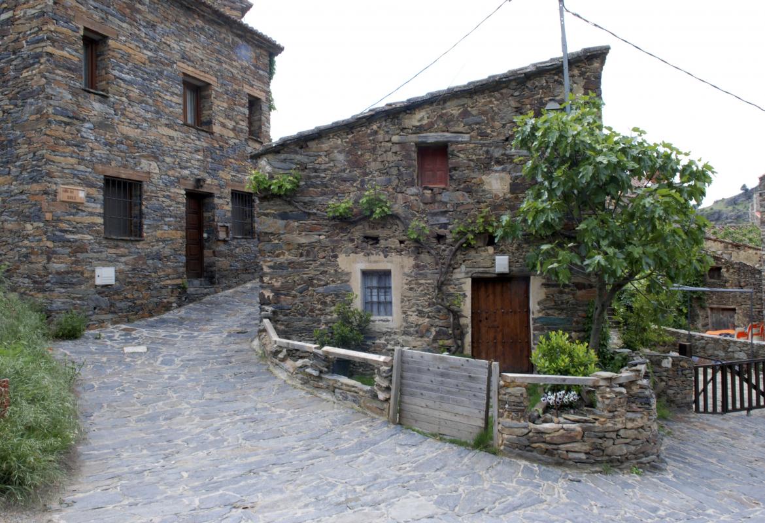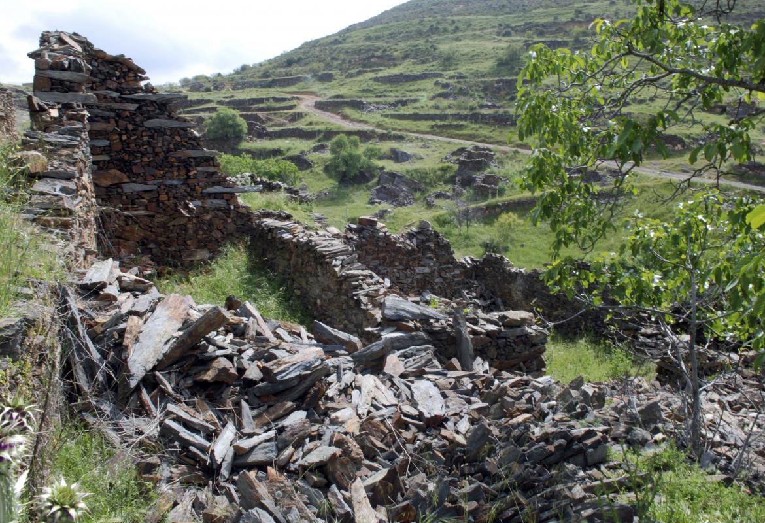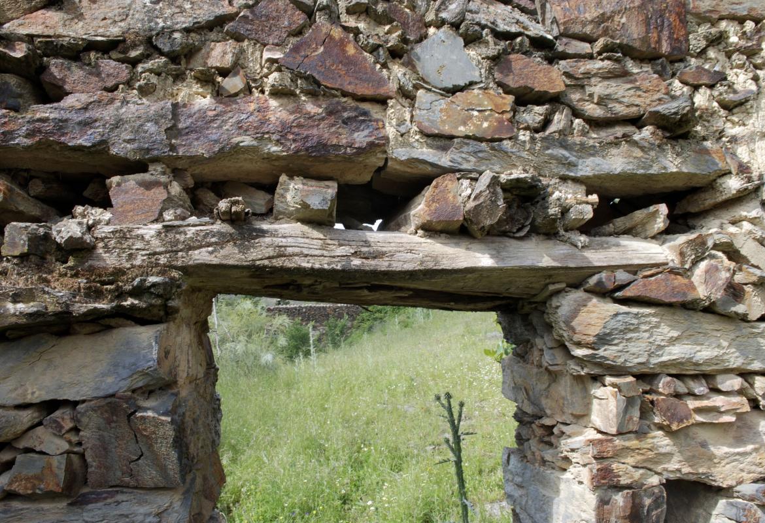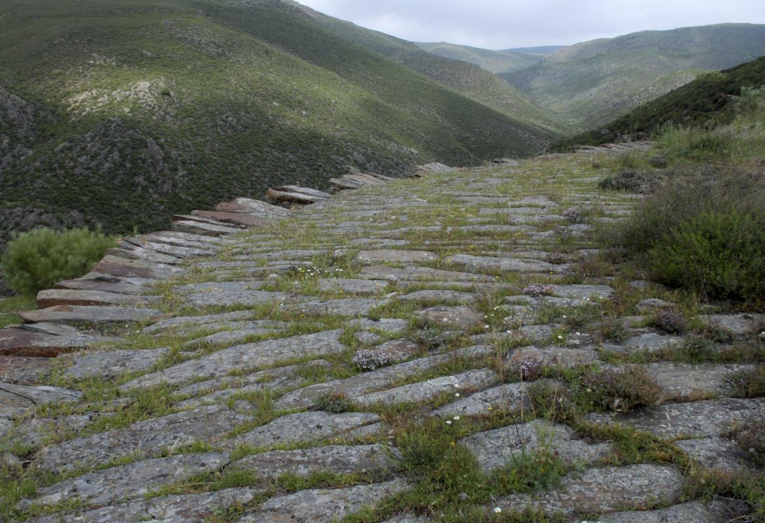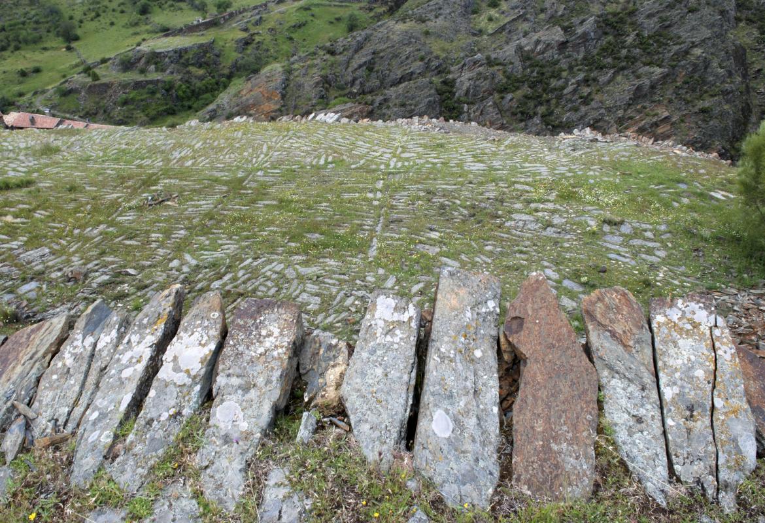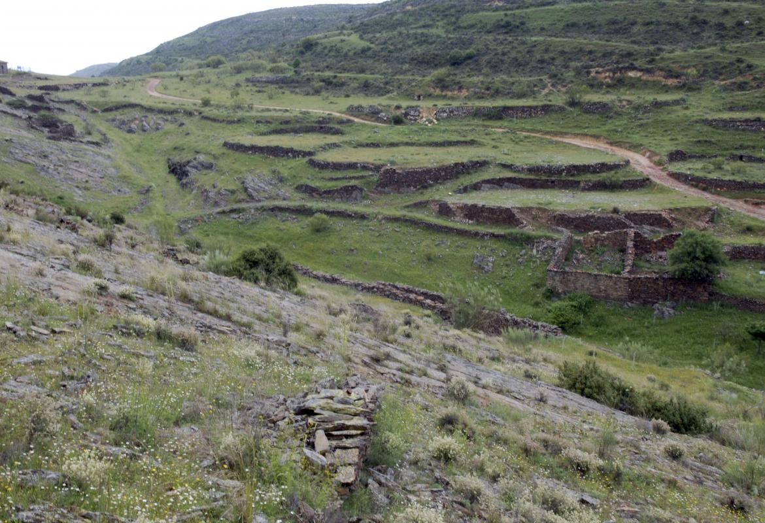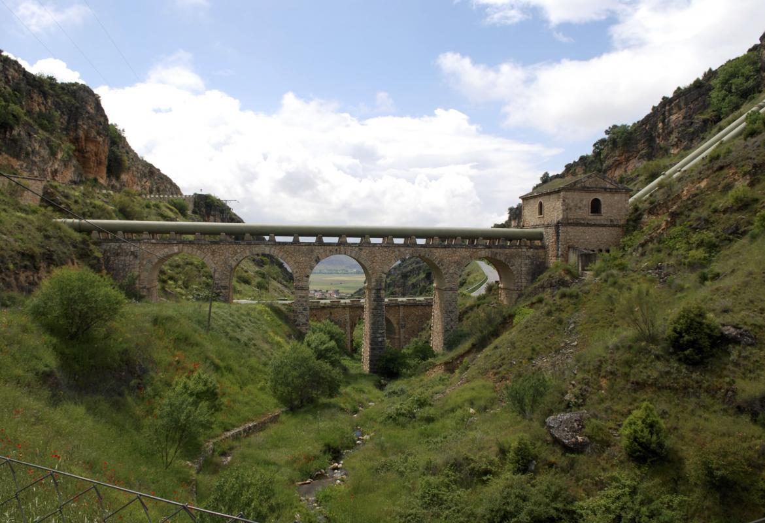




Historic Site of Patones de Arriba
A Cultural
Panoramic
General Information
The municipality of Patones is located 60 kilometers from Madrid, and is divided into two nuclei, Patones de Arriba and Patones de Abajo, the latter being the settlement in the plain of the Jarama river where the vast majority of the neighborhood of the town moved. superior after the civil war.
The declaration of Historical Complex affects the nucleus of Patones de Arriba, whose antiquity dates back to the beginning of the XNUMXth century, since the primitive settlement was until that date three kilometers from the current one, in the place called Los Pradales.
The current settlement of the historic Patones is in a steep place located at an altitude of 832 meters, which is accessed from Patones de Abajo by means of a narrow road.
According to Antonio Ponz, the town of Patones came to be constituted in the Middle Ages in an autonomous state governed by "kings" who ruled according to natural laws and transmitted the crown from father to son with hereditary character. During the Muslim invasion they fled from the Arabs taking refuge in the steep mountains that exist in their term. After the Christian reconquest, this peculiar type of government continued, although subordinate to the kings of Spain, until Carlos III put an end to this situation, becoming part of the jurisdiction of Uceda until 1769, when they were established as independent term.
The structure of the settlement is irregular. The main structuring axis of the complex is a road that coincides with the bed of a normally waterless stream, articulating around it the remaining unpaved road, and the hamlet, which climbs the slopes that flank said trough.
The houses are located in the lowest area of the settlement; above these are the buildings for livestock and, finally, the eras, very numerous.
The traditional farmhouse is made up of buildings with walls and roofs built with slate slabs, and normally they have two floors, with few and small openings enclosed with wood. The roofs generally have two flaps when it comes to isolated buildings, and only one if they are attached houses, placed in the direction of the mountain slope.
The ground floor was traditionally made up of a single room for a living area, including a fireplace, and a stable, while the bedrooms were located on the upper floor. In some cases, the buildings also have excess.
The only building with unique characteristics, despite its modest appearance, is the parish church, which is dedicated to San José. It has a single nave, with a high wooden choir at the foot. The walls are made of masonry, with a brick façade on the south side, and the tower of a single body at the foot, also made of masonry.
The group of buildings that make up the Historic Complex of Patones de Arriba, of great ethnographic and environmental value, is introduced into the geophysical environment, adapting to its accidents. Its delimitation covers the entire urban area, as well as elements such as eras and tinados, which complete its image, relying for its definition on the edges of cadastral blocks and physical elements of a fixed nature.
Given that the settlement forms an indissoluble unit with the geophysical environment in which it is embedded and given the need to safeguard the visual relationship between it and the Historic Complex, a protective environment is introduced, whose scope is defined by the limits of the visuals on said Set, also supported by fixed accidents in the surrounding territory.



