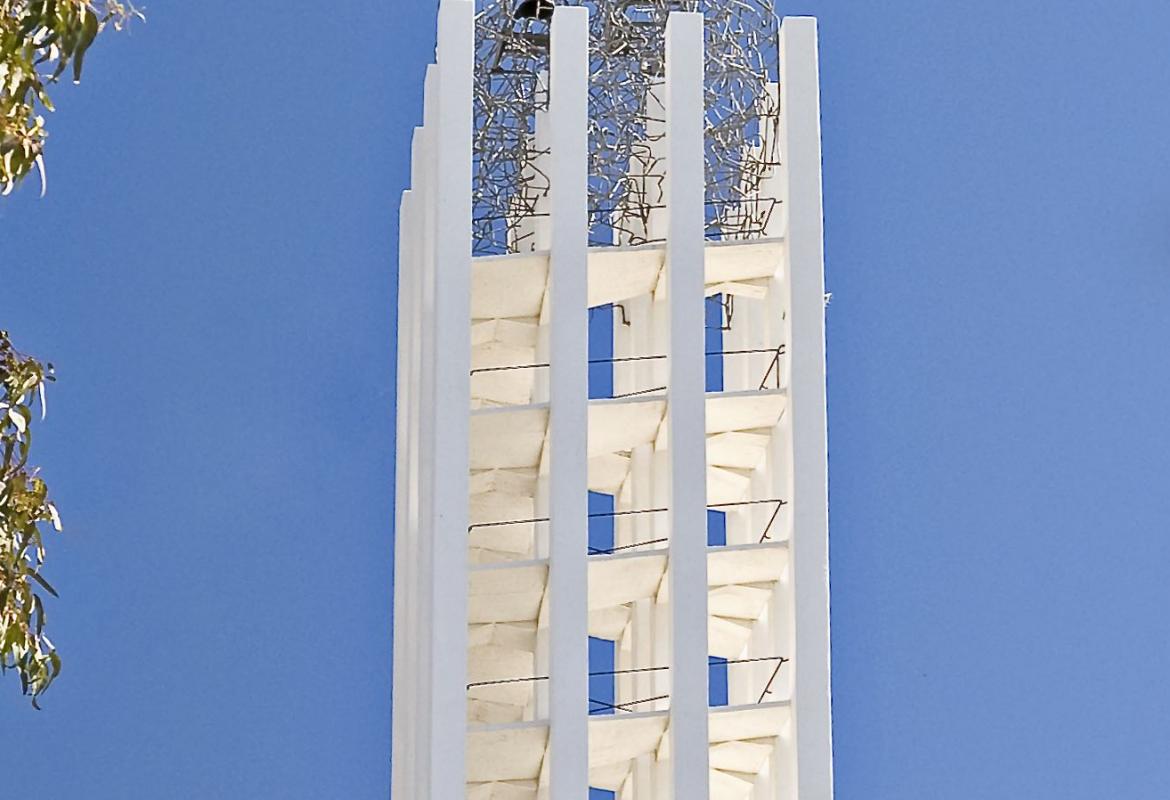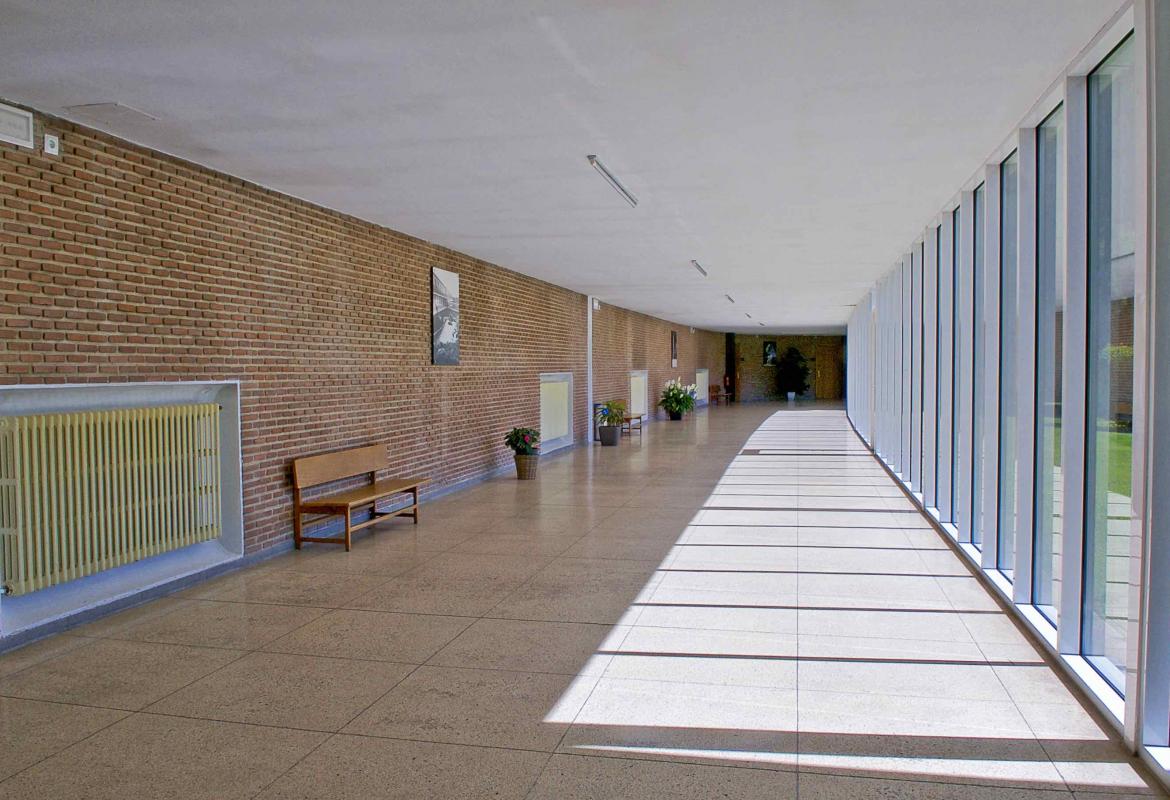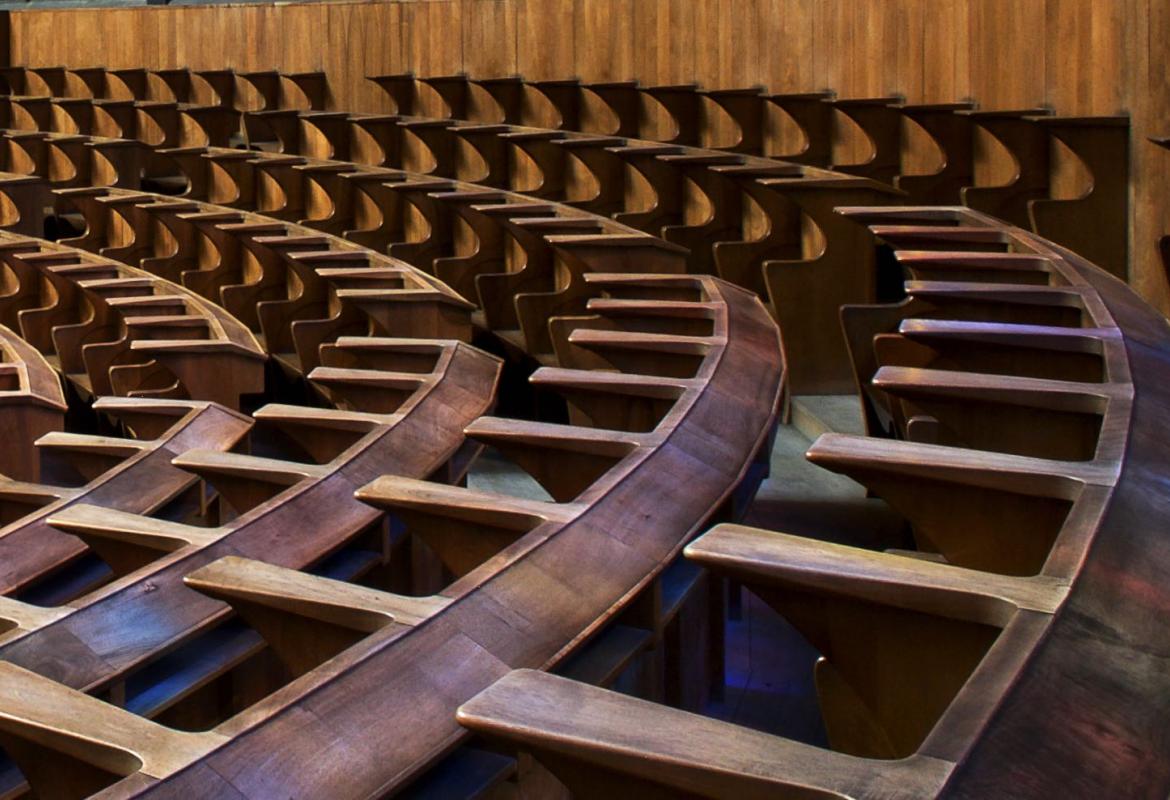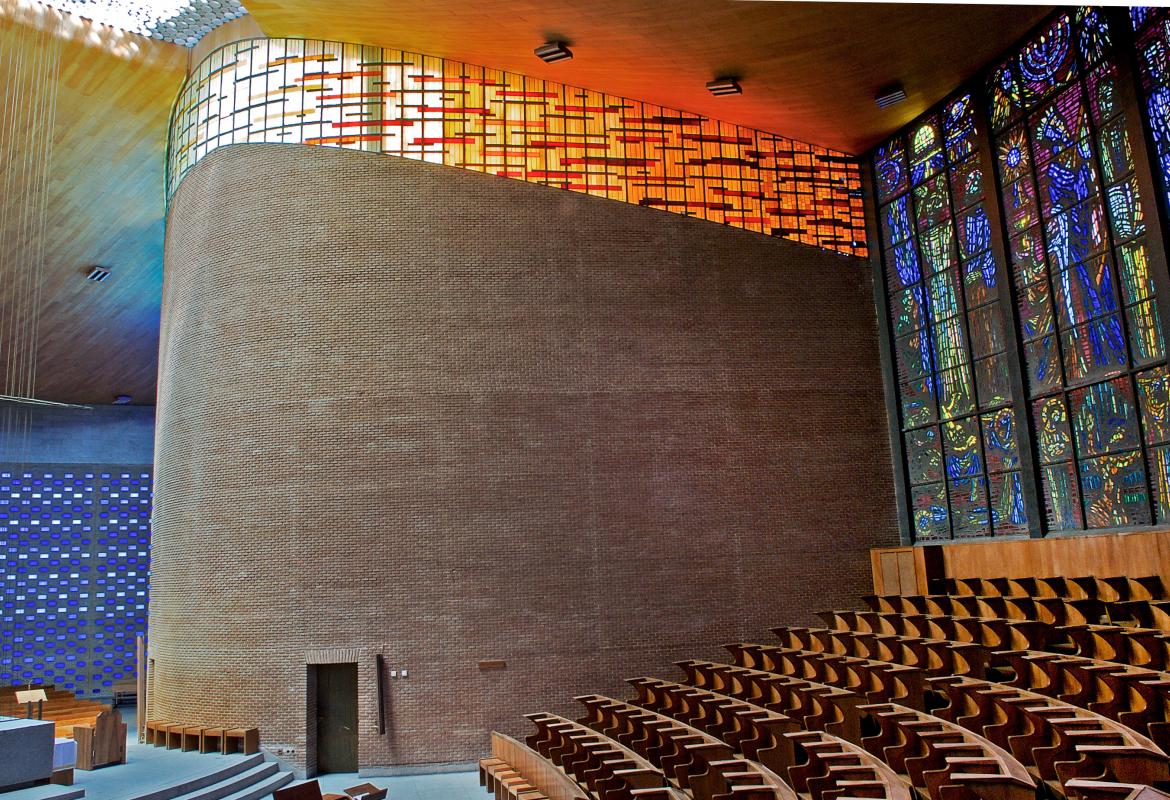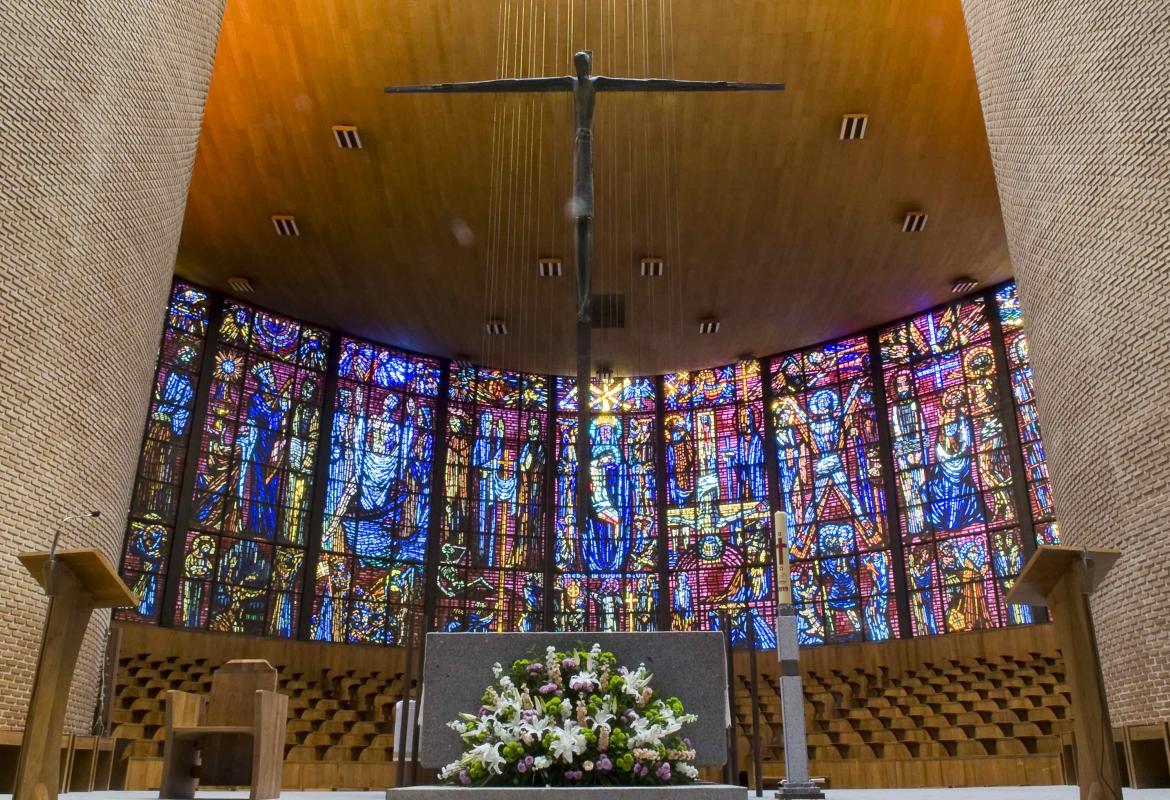



Convent, Theology and Church of San Pedro Mártir de los Padres Dominicos in Madrid
The Convent, Theology and Church of San Pedro Mártir de los Padres Dominicos was declared a Site of Cultural Interest on February 4, 2020.
This architectural ensemble is an outstanding work of the architect Miguel Fisac in his architectural production. It is an example of architecture integrated as a total work of art, which marks a turning point within its trajectory and which brings together all the defining features of Fisac's characteristic ecclesial architecture, currently adequately preserving the architectural conception of the original project. .
Convent, Theology and Church of San Pedro Mártir de los Padres Dominicos
Text, Convent, Theology and Church of San Pedro Mártir de los Padres Dominicos
After going through a crisis during the XNUMXth and XNUMXth centuries, the religious order of the Dominican Fathers was subjected in the XNUMXth century to a period of restoration in which it recovered its former splendor, dedicating itself to theological and philosophical study, missions and teaching and scientific research, and decisively influencing the Second Vatican Council. Due to the numerous religious congregations that existed in Spain in the middle of the XNUMXth century, the Order deemed it appropriate to transfer the Convent of Santo Tomás de Ávila, headquarters of the General Study of the Province in which the studies of Philosophy and Theology were being studied, to a complex in which the religious could be properly located.
The Dominican Order commissioned several projects to the architect Miguel Fisac Serna (Daimiel, 1913-Madrid, 2006), in which he conceived some of his most notable religious works. Fisac's relationship with the Dominican Fathers provided him, in the first place, with the commission of Arcas Reales de Valladolid in 1952, a work preceding the one in question and which will have a stylistic connection with it. Due to the success of this first work, Fisac received a second commission in 1955 to design the Dominican convent and student complex in Madrid.
The land chosen for the construction of the complex, which aspired to be the most important of the Order in Spain, was an estate owned by it in Madrid, at km 7 of the Alcobendas road. The location was at that time a field away from the city, and on the site a complex consisting of a church for the faithful and choristers, dependencies for the cells of chorus girls, young parents and teacher teachers, study rooms and complementary uses, and refectory and infirmary dispensed by nuns who would have their own small pavilion.
The drafting of the project by Fisac took place in 1955 and, in the month of July of the same year, the first stone of the Church of San Pedro Mártir would be laid, prolonging the construction between 1955 and 1960. However, its inauguration was produced in the month of October 1958, with the transfer of 162 friars from the Convent of Santo Tomás de Ávila.
The project of the Theologate of the Dominican Fathers and Church of San Pedro Mártir became an architectural reference with which the architecture of Fisac began to be known in non-specialized circles. Due to its artistic wealth, this work attracted many faithful to the celebration of conventual masses sung in Gregorian and architecture students with their teachers to take note of artistic and architectural details, both of the church and of the convent.
View of the bell tower, Architecture, year 2, number 17, May 1960, COAM Library
Miguel Fisac's work is transcendental for his contributions to the history of Spanish architecture. He considered that the conception of a Catholic temple required specific peculiarities and, following the line of his idea of architecture as a "piece of humanized air", he believed that churches should accept or mold a "piece of sacred air" that reconnected the user with the mystery of the divine. The beauty of the space should emanate from the architecture itself, not from the elements superimposed on it, so that the use of light, shape and color were fundamental in its conception.
Considered as one of the great masters of Spanish architecture of the 90th century, Fisac was characterized by a humanistic, innovative and disruptive spirit. From the 2003's on, public, national and international honors and recognitions multiplied, finally receiving the National Architecture Prize in XNUMX.
Excerpt from the book: 10 / XX. CONTEMPORARY PROTECTED ARCHITECTURE in the Community of Madrid
This work is considered key in the architectural production of Miguel Fisac, since it is encompassed in a period of formal advance in which he proposes a rereading of tradition, a conception of architecture as integrating the arts and the dynamism applied to interior space that has its origin in his trips to the Nordic countries. As an architect concerned with the place, the technique and the functionality, Fisac transferred to his architecture the humanism that he tried to apply to his own personal life. A heterodox and visionary creator, his work would be characterized by constructive sincerity, the expressiveness of architecture from its very essence, and technological and formal research, through his predilection for the use of concrete and brick.
In the Madrid-Dominican complex, the distribution of the different main elements of the project is shaped by its original use program: the church –for prayer–, the pavilions of Dominican parents and chorus girls –for teaching, with spaces for cells in the upper floors, and classrooms and other services complementary to the study in the lower ones-, and the refectory area -the convent's administration, attended by nuns who had their own module- and other complementary spaces for leisure and recreation.
The slope of the site towards the Valdebebas stream defined the arrangement of the different elements that make up the complex, conditioned by the topography. The general orientation was arranged following a northwest-southeast direction following the axis perpendicular to the Alcobendas road, in three main strips of pavilions that vary in height between two, three and four floors, depending on their position and the descent of the natural slope . The organization of the pavilions was articulated according to the needs of the three groups that were going to live together in the complex, guaranteeing both
the hierarchical division as the necessary conditions of isolation or independence of the different groups, as well as the ease of movement between spaces.
The church stands out as the main building, deriving its shape from the spatial adaptation to a specific program as a convent church for a choir of 300 friars, but also as a public church with an area for 700 seated faithful. From the logical distribution in plan of these two groups of users, two categories emerge that must be arranged around the altar, the religious assuming a noble situation, while the faithful must be located in a position close to public access.
Therefore, the altar, as the main element of the space to which attention is directed, must occupy a central intermediate position as a conciliation of the part of the convent church to recite the solemn Divine Office, and the part of the public church for the attendance of the faithful . In this way, a space emerges on the floor defined by two hyperbola branches that are closed with two circular segments, for structural and acoustic reasons. From the extension of one of these branches arises the link with the remaining set.
On the other hand, the dynamic tension towards the altar is resolved through the molding of the space by means of the brick walls, also characterizing the liturgical environment through two other essential components in Fisac's religious architecture: light and the chromatic division of spaces, as project materials.





