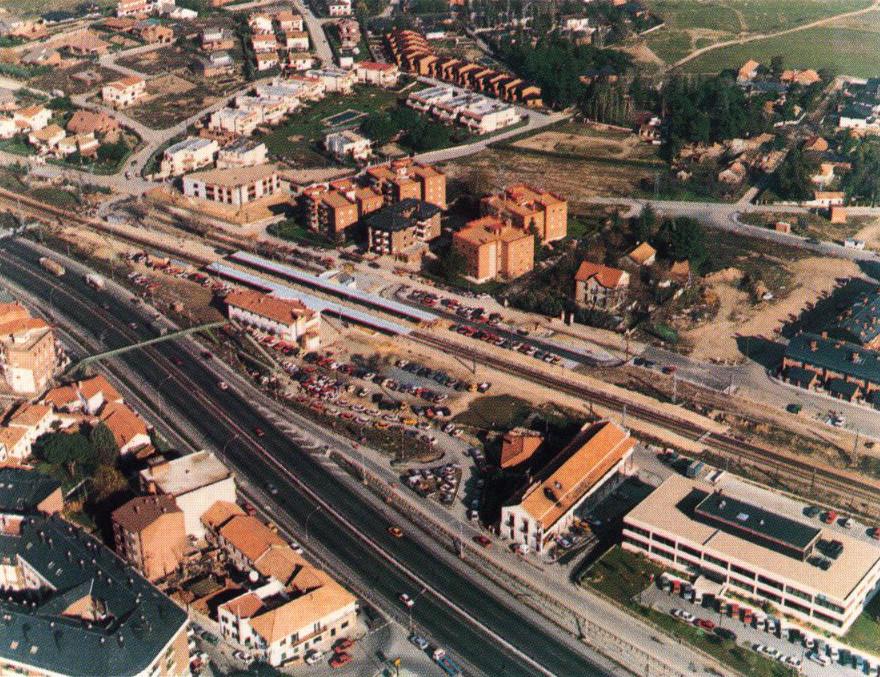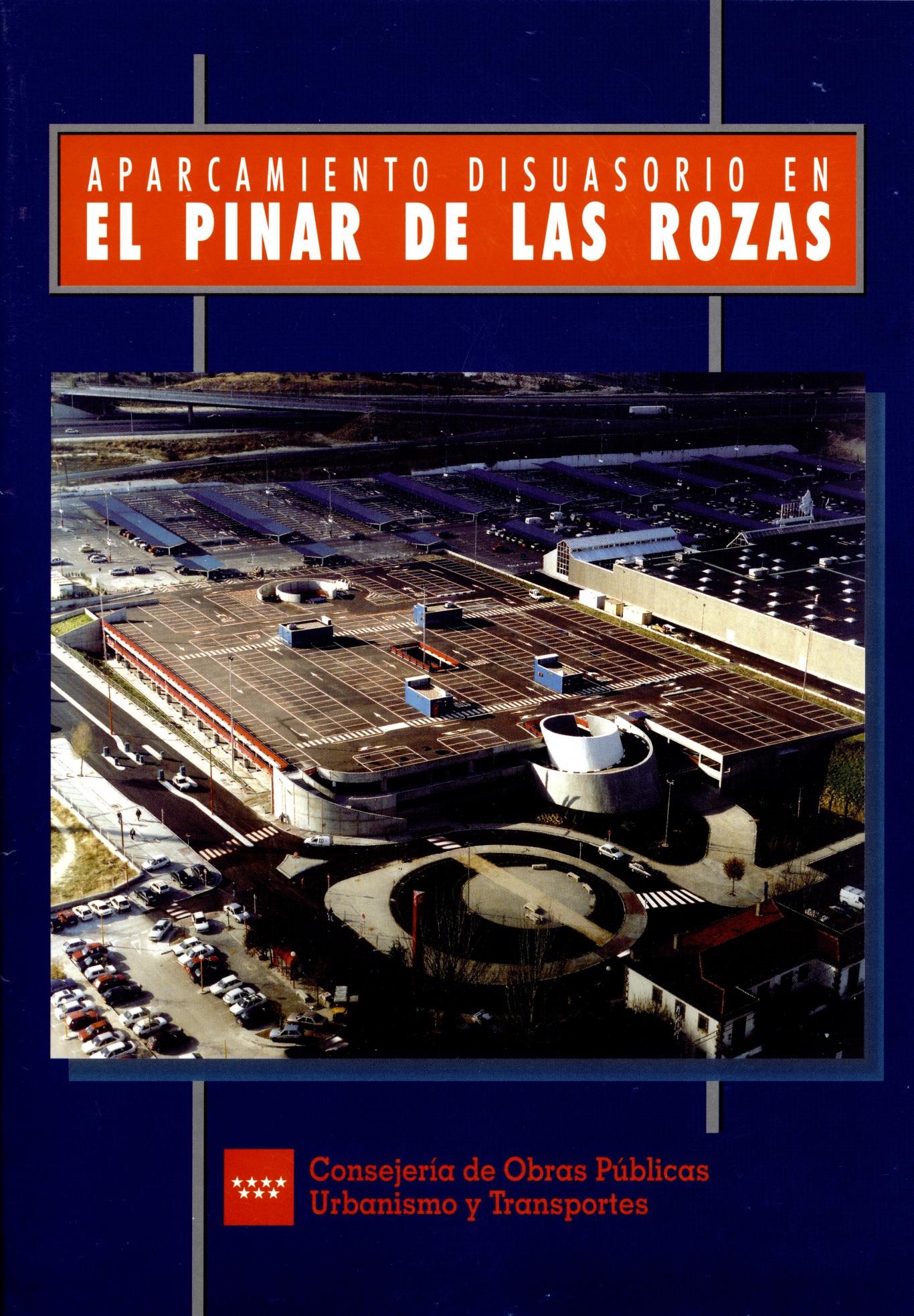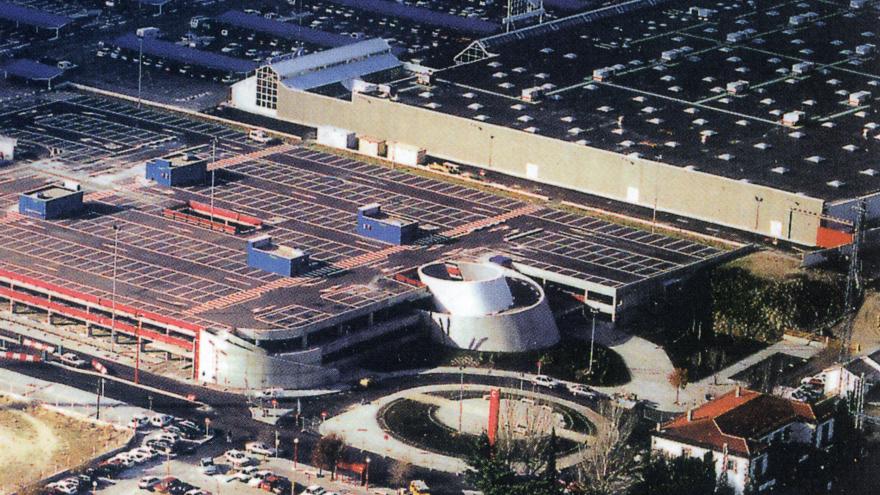
Construcción plazas de aparcamientos disuasorios
Se trata de dar a conocer la experiencia acumulada en las obras llevadas a cabo por la Comunidad de Madrid.
Con el fin de facilitar los intercambios entre el ferrocarril de Cercanías y otros medios de transporte -automóvil, autobuses, a pié- se planteó la necesidad de la construcción de aparcamientos junto a las estaciones ferroviarias de Cercanías, cuyo principal objetivo es potenciar la utilización del ferrocarril de Cercanías en los viajes radiales de ámbito metropolitano, disuadiendo de la utilización del automóvil y facilitando los intercambios entre éstos y el ferrocarril.
Además, se facilitan los accesos a la estación, tanto viarios como peatonales y los transbordos entre ferrocarril y autobús.
Aparcamiento disuasorio de El Escorial
Obra: 1987/88
Se mejoró la urbanización de la calle de acceso a la estación y se urbanizó totalmente la plaza, creando plazas de aparcamiento.
Aparcamiento de disuasión en Aranjuez
Obra: 1989
El proyecto consistió en la ampliación del número de plazas de aparcamiento (400), su ordenación racional y la dignificación de los espacios de estacionamiento y acceso de acuerdo con la importancia y calidad del edificio de la estación de Aranjuez.
Aparcamiento de disuasión en Las Rozas
Obra: 1989/90
Consistió en la construcción de 257 plazas de aparcamiento, paradas de autobús y taxi, y una zona destinada al aparcamiento de bicicletas o motos.
Ordenación viaria y aparcamiento público para la estación de Majadahonda
Puesta en servicio: 1992
Se ejecutó en dos fases: la primera consistió en dotar a la estación de 165 plazas de aparcamiento, parada de autobús y taxis, y varias plazas de aparcamiento de bicicletas y motos. En 1991 que se ejecutó junto con el Ministerio de Obras Públicas y Transportes, que construyó un edificio de aparcamiento de 5 plantas, con una capacidad de 1.060 plazas. La Comunidad de Madrid ejecutó las obras de ordenación viaria de la M-509 para facilitar el acceso al edificio de aparcamiento. Estas infraestructuras comprendían: la prolongación del desdoblamiento de la M-509 hasta el propio aparcamiento, los viales de acceso a la estación de ferrocaril, al aparcamiento y a las urbanizaciones de La Sacedilla y El Tejar, la rotonda de enlace de la M-509 con esos viales de acceso, la reforma y ampliación del aparcamiento exterior hasta un total de 230 plazas.
Aparcamiento de disuasión en Pinar de Las Rozas
Obra: 1988/89
Se crearon 326 plazas de aparcamiento, paradas de autobús y taxi y se acondicionó una zona para motos y bicicletas.
Puesta en servicio: Abril 1997
El aparcamiento tiene el carácter de estacionamiento público disuasorio ligado a la estación de cercanías de Pinar de las Rozas. El proyecto resuelve las necesidades funcionales de un edificio de esta índole, integrando el aparcamiento en el entorno próximo con la mínima agresión ambiental.
En cuanto a la obra de 1997, se dió una expresividad propia a los elementos arquitectónicos de este aparcamiento, acentuando especialmente la fachada Este frente a la estación de ferrocarril.
Funcionalmente se ha aprovechado el desnivel existente en el terreno para situar tres plantas de aparcamiento, escalonando la fachada Este para producir la sensación de encontrarse ante un edificio de menor altura. Con esta misma intención se ha diseñado la rampa helicoidal generada sobre un cilindro elíptico inclinado. Se han simplificado y reducido en lo posible las interferencias, tanto en el acceso como en los itinerarios de circulación de vehículos y peatones. Las fachadas de la estación y de la Avenida de los Bomberos se encuentran abiertas al exterior para conseguir una ventilación adecuada y evitar la condensación de gases nocivos.
Para este mismo fin, se ha construido un sistema de patios de ventilación a lo largo del eje longitudinal principal, tanto en su parte intermedia como en sus extremos opuestos a través de las rampas. La entrada de vehículos se ha situado en la Avenida de los Bomberos para, además, dar cobertura al aparcamiento de superficie existente.
El aparcamiento cuenta con 946 plazas, de las que 49 son para vehículos de personas de movilidad reducida, accediendo a estas plazas de acuerdo a la ley 8/1993 de Promoción de Accesibilidad y Supresión de Barreras Arquitectónicas de la Comunidad de Madrid.
Se han dispuesto, tanto en el interior como fuera del aparcamiento, diferentes espacios ajardinados para integrar el edificio en el entorno y hacer agradable al usuario su utilización.
CARACTERÍSTICAS DE LA OBRA
|
Superficie construida Movimiento de tierras Hormigón Acero Aglomerado Zonas ajardinadas NÚMERO DE PLAZAS: Nivel 0 Nivel 1 Nivel 2 Nº TOTAL DE PLAZAS |
26.500 m2 58.000 m3 10.000 m3 600.000Kg 31.000 m2 3.600 m2
256 plazas (41 para personas de movilidad reducida 282 plazas 480 plazas (8 para personas de movilidad reducida) 946 (49 para personas de movilidad reducida) |
Quieres saber más














