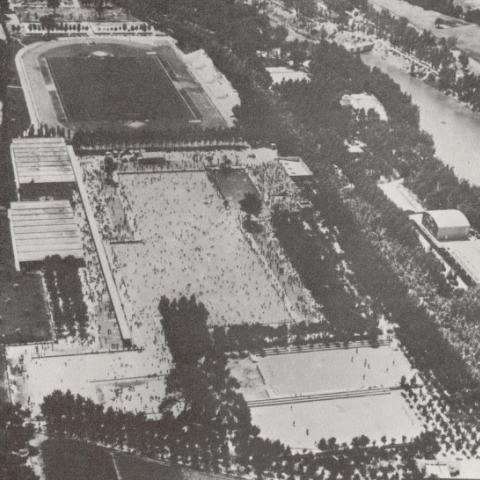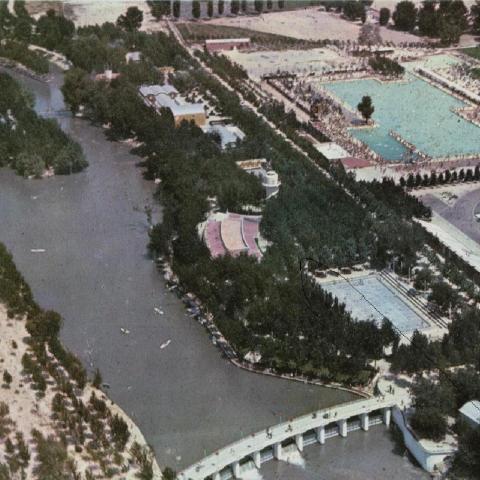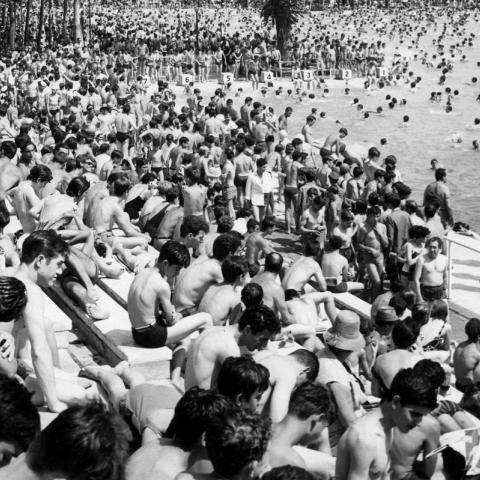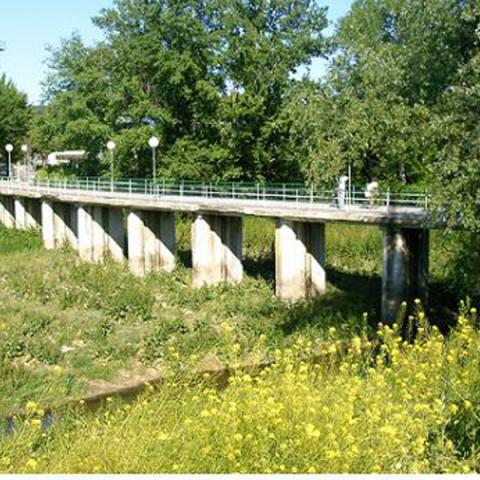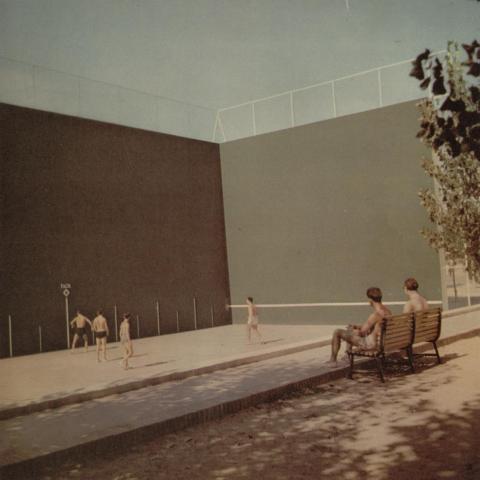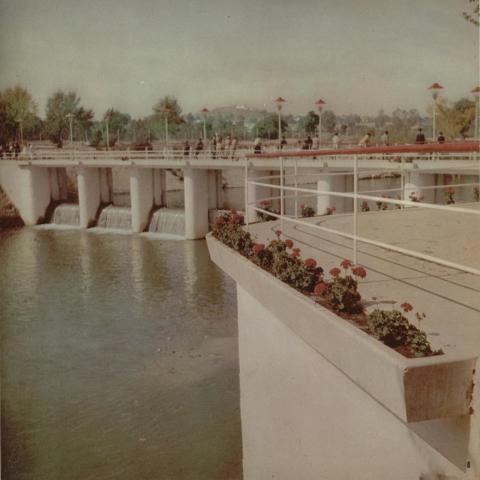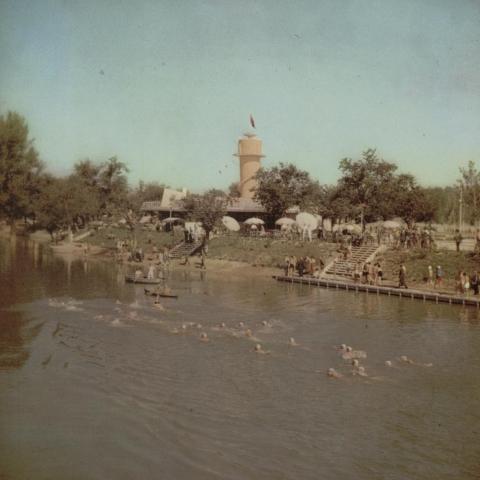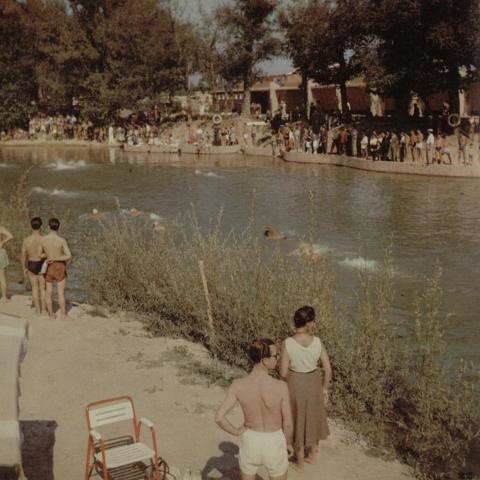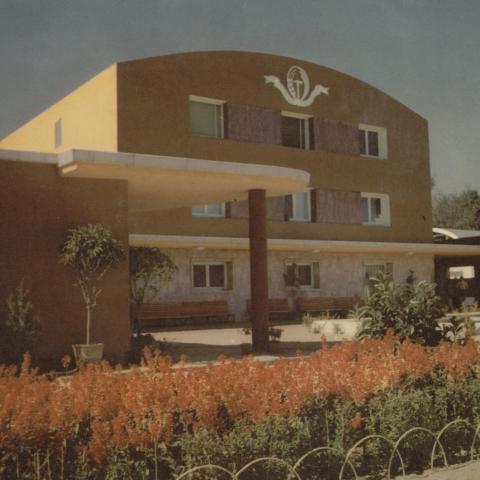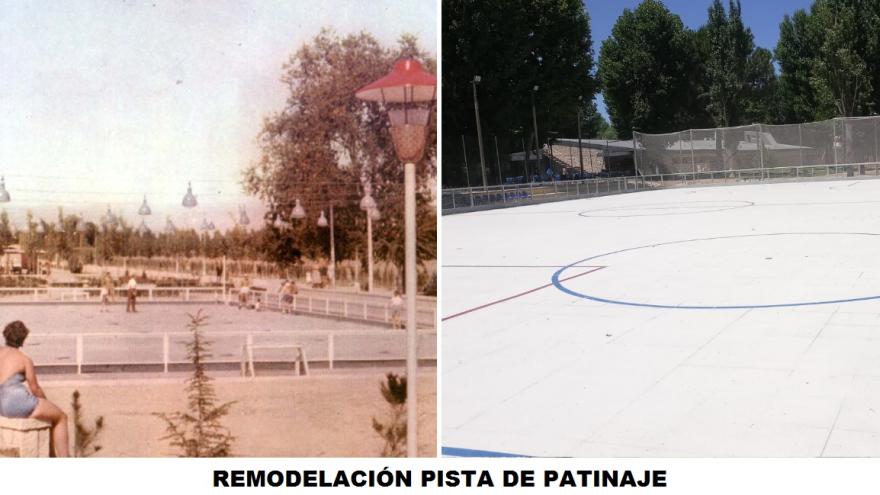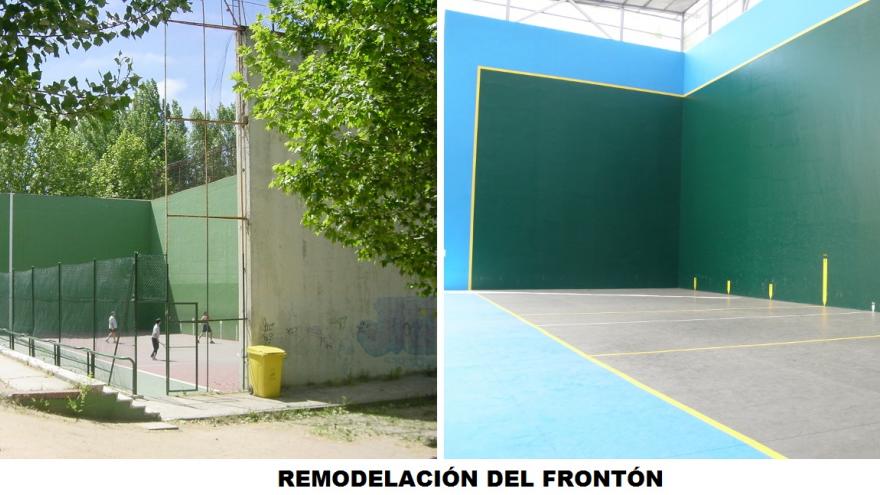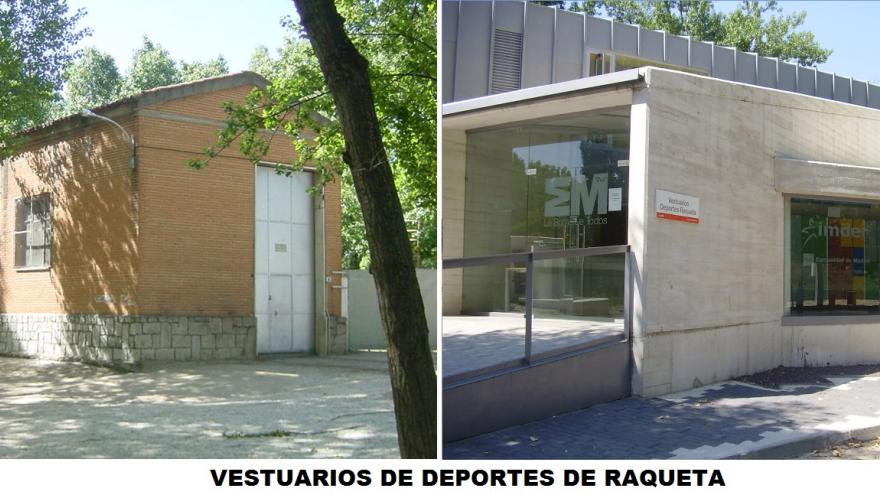Parque deportivo Puerta de Hierro

Alquiler de espacios deportivos
Para alquilar alguno de los 3 minifrontones existentes, deberás registrarte previamente en el portal de inscripción en actividades y reserva de espacios deportivos de la Comunidad de Madrid o en la app DEPORTESCM (ios o android), y podrás reservar cómodamente desde el ordenador, tablet o móvil (consulta las condiciones del servicio).
Para el resto de espacios (frontón, pistas de pádel, tenis, golf, voley playa), deberás dirigirte a la página web de cada una de las Federaciones Madrileñas.
Reserva de temporada de las pistas polideportivas
Si representas a un club, asociación, colegio o cualquier otro tipo de entidad deportiva, puedes hacer una reserva de temporada de espacios deportivos -accede al trámite-.
Las solicitudes se realizarán a partir del 20 de agosto y la reserva podrá ser trimestral.
Los trimestres siguientes se reservarán a partir del día 20 del mes anterior, siendo el inicio del primer trimestre el día 1 de septiembre.
Instalaciones gestionadas por Federaciones Madrileñas

CAMPO DE GOLF
Superficie 24.155 m2
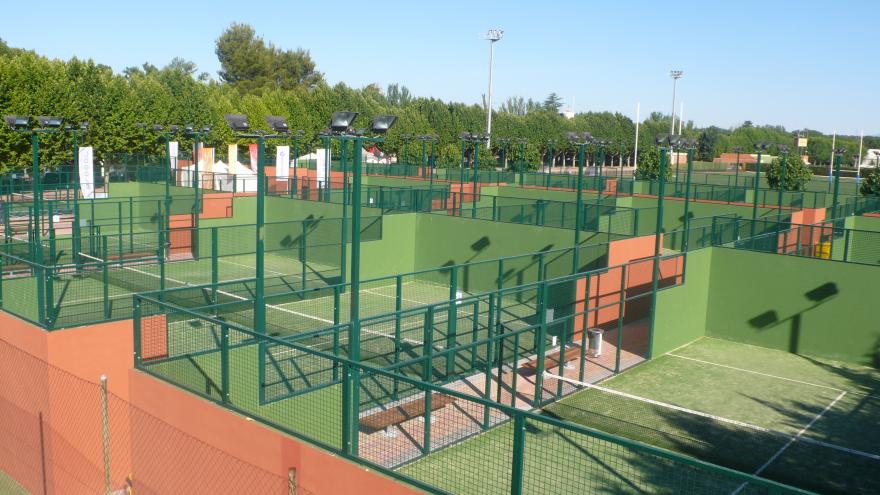
PISTAS DE PÁDEL
Superficie 7.200 m2

CAMPO DE RUGBY
Superficie 15.400 m2

PISTAS DE TENIS
Superficie 4.900 m2

CAMPO DE TIRO CON ARCO
Superficie 8.000 m2

PISTAS DE VÓLEY PLAYA
Superficie 8.000 m2

FRONTÓN CUBIERTO
Superficie 880 m2

CAMPO DE BANDERAS S.O.S.
Superficie 530 m2

CAMPO DE TEQBALL
Espacios deportivos gestionados por la Comunidad de Madrid
Espacio para vóley playa
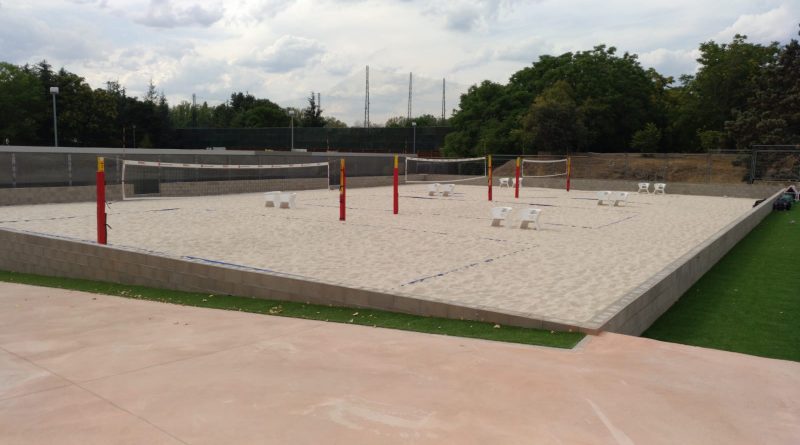 La Comunidad de Madrid ha cedido un espacio a la Federación de Madrid de Voleibol en esta instalación deportiva para la construcción de cinco pistas de vóley playa. El objetivo es convertirse en el centro de desarrollo aglutinador para el vóley playa en la región de Madrid, continuando con los impresionantes resultados obtenidos por deportistas locales como Elsa Baquerizo, Belén Carro, Tania Moreno o Miguel Prieto, entre otros.
La Comunidad de Madrid ha cedido un espacio a la Federación de Madrid de Voleibol en esta instalación deportiva para la construcción de cinco pistas de vóley playa. El objetivo es convertirse en el centro de desarrollo aglutinador para el vóley playa en la región de Madrid, continuando con los impresionantes resultados obtenidos por deportistas locales como Elsa Baquerizo, Belén Carro, Tania Moreno o Miguel Prieto, entre otros.
 Estas instalaciones fueron estrenadas en el verano del 2019 con la celebración del Campeonato de España de Vóley Playa sub21, demostrando sus enormes posibilidades para la organización de competiciones nacionales e internacionales. Dispone de cuatro pistas, con posibilidad de ampliación a cinco, para entrenamientos, competiciones y formación. Además, cuenta con un graderío, situado en una de ellas, para la celebración de eventos.
Estas instalaciones fueron estrenadas en el verano del 2019 con la celebración del Campeonato de España de Vóley Playa sub21, demostrando sus enormes posibilidades para la organización de competiciones nacionales e internacionales. Dispone de cuatro pistas, con posibilidad de ampliación a cinco, para entrenamientos, competiciones y formación. Además, cuenta con un graderío, situado en una de ellas, para la celebración de eventos.
Tarifas vigentes
Cronología y evolución de este espacio deportivo
Galería de imágenes del Parque Sindical Deportivo
El antes y después de los espacios deportivos
Franja de atención:
Horario de atención
Horario de apertura de la instalación:
Lunes a domingo de 8:00 a 22:00 horas
Horario de oficina:
Lunes a viernes, de 9:00 a 14:00 y de 16:00 a 20:00 horas
Sábados, domingos y festivos de 9:00 a 14:00 horas
La instalación permanecerá cerrada los días 1 y 6 de enero, Jueves Santo, Viernes Santo, el 1 de mayo, el 24, el 25 y el 31 de diciembre.
Tipo de atención:
91 376 86 80
Ctra. de La Coruña, km 7
Madrid
Cómo llegar
Autobús: 83, 133


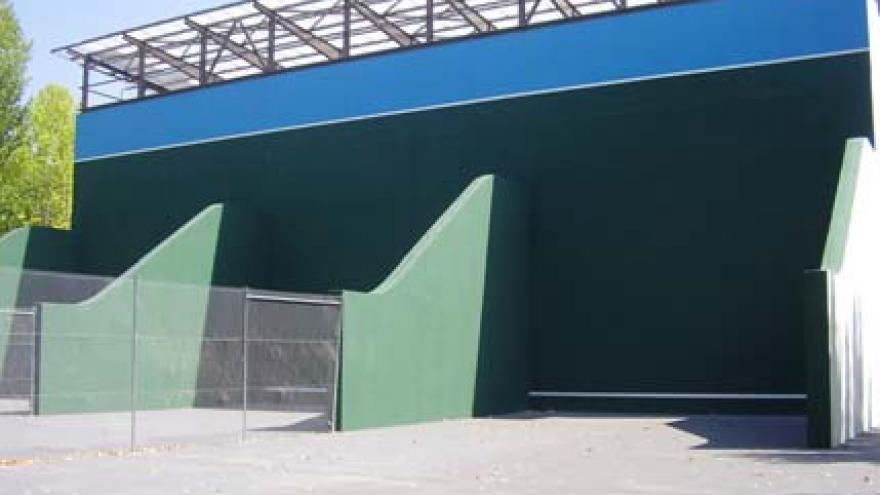
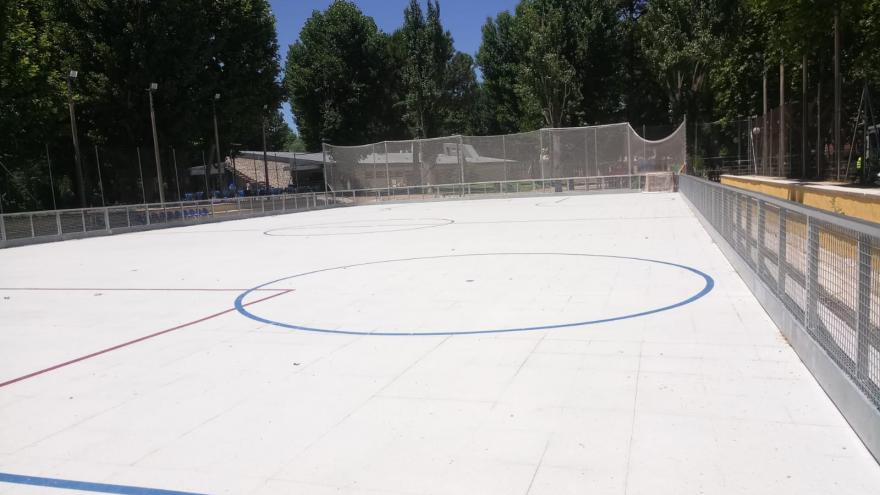


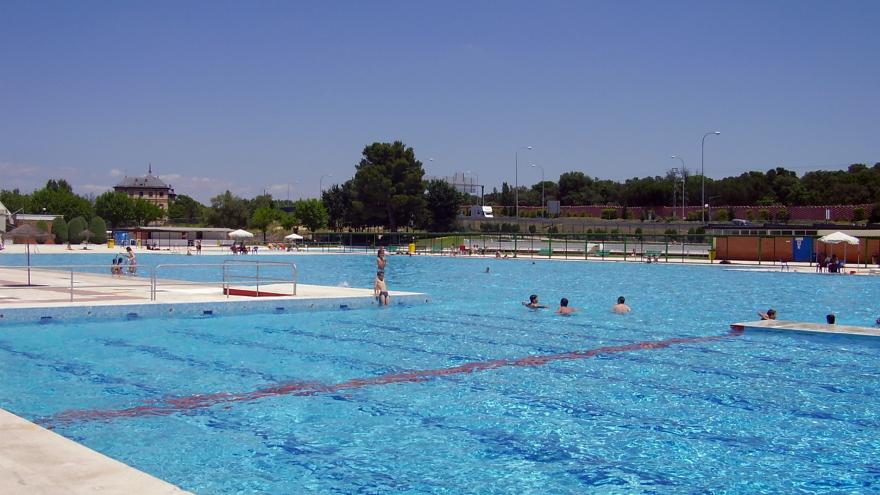

 Antes de la guerra civil, en 1934, se instalaban unas compuertas para provocar el embalsamiento de las aguas del río Manzanares para conformar una imagen de "playa artificial" que pronto fue muy frecuentada por los madrileños.
Antes de la guerra civil, en 1934, se instalaban unas compuertas para provocar el embalsamiento de las aguas del río Manzanares para conformar una imagen de "playa artificial" que pronto fue muy frecuentada por los madrileños.

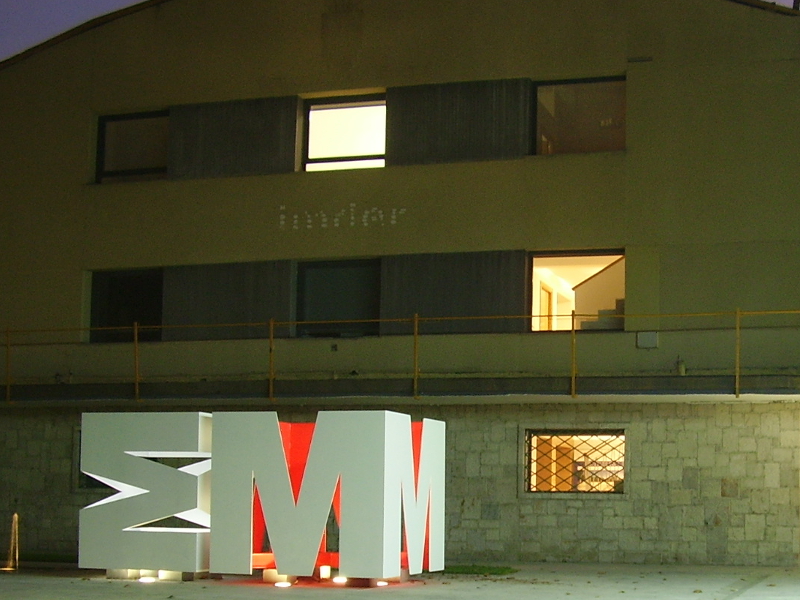 Durante cerca de veinte años desde que se inaugurara el Parque Sindical, y dado el excepcional y continuado uso por los madrileños que lo llegaron a denominar como "el charco del obrero", sus instalaciones se fueron quedando obsoletas, por lo que se decidió su remodelación. Bajo la nueva denominación de Parque Deportivo Puerta de Hierro, y siendo titularidad de Patrimonio Nacional, pasa a ser gestionado por el Consejo Superior de Deportes. Comienza así una nueva etapa junto a la renovación del mismo para adecuarlo a las necesidades de los madrileños y a la normativa de seguridad vigente para estos espacios deportivos. En 1985, al crearse la Comunidad de Madrid, la titularidad del mismo pasa a ésta pasando a gestionarlo el Instituto Madrileño del Deporte, Esparcimiento y Recreación, conocido abreviadamente como IMDER.
Durante cerca de veinte años desde que se inaugurara el Parque Sindical, y dado el excepcional y continuado uso por los madrileños que lo llegaron a denominar como "el charco del obrero", sus instalaciones se fueron quedando obsoletas, por lo que se decidió su remodelación. Bajo la nueva denominación de Parque Deportivo Puerta de Hierro, y siendo titularidad de Patrimonio Nacional, pasa a ser gestionado por el Consejo Superior de Deportes. Comienza así una nueva etapa junto a la renovación del mismo para adecuarlo a las necesidades de los madrileños y a la normativa de seguridad vigente para estos espacios deportivos. En 1985, al crearse la Comunidad de Madrid, la titularidad del mismo pasa a ésta pasando a gestionarlo el Instituto Madrileño del Deporte, Esparcimiento y Recreación, conocido abreviadamente como IMDER.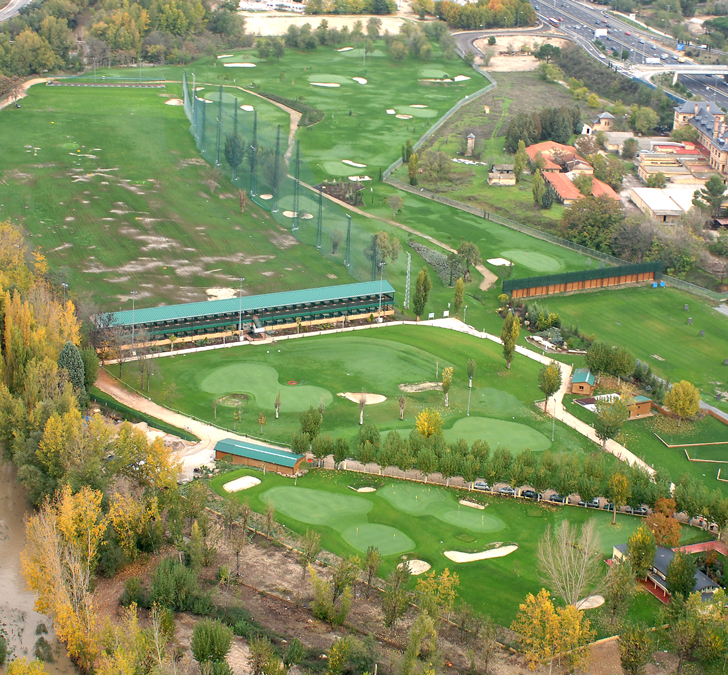 Siempre teniendo como objetivo la versatilidad de los espacios deportivos e implantación de deportes con escasos espacios para su práctica en nuestra región, se realiza un estudio para ubicarlos, pero dando prioridad a la filosofía de mantener un espacio verde en contacto con la naturaleza.
Siempre teniendo como objetivo la versatilidad de los espacios deportivos e implantación de deportes con escasos espacios para su práctica en nuestra región, se realiza un estudio para ubicarlos, pero dando prioridad a la filosofía de mantener un espacio verde en contacto con la naturaleza.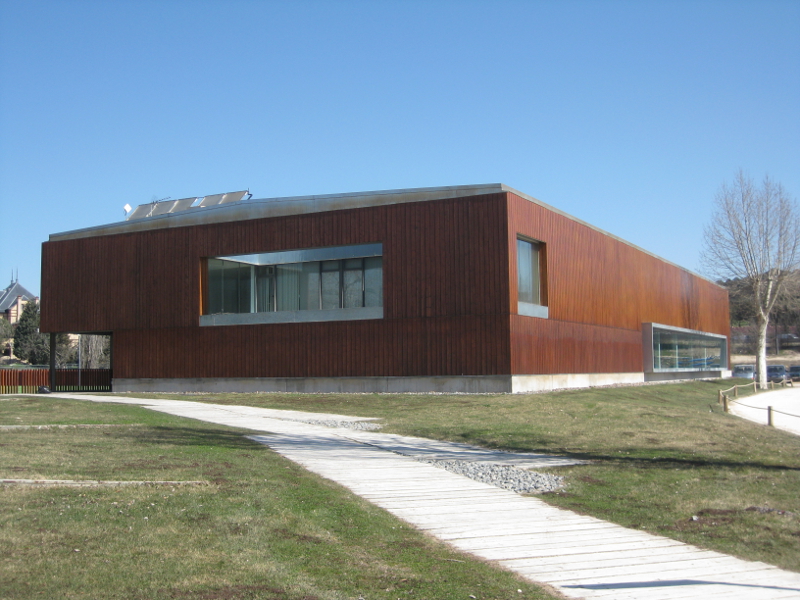 Otra deriva hacia el objetivo de un gran espacio deportivo tecnificado es la cesión de algunos espacios para ubicación de sedes federativas madrileñas. Para ello, se firman diferentes convenios para ciertas Federaciones Madrileñas implanten su sede en el mismo. También se ceden los espacios deportivos correspondientes con el objetivo de que sean gestionados por éstas para la creación de Centros de Tecnificación Deportiva o Programas de Tecnificación Deportiva. Las Federaciones con las que se establecen convenios son:
Otra deriva hacia el objetivo de un gran espacio deportivo tecnificado es la cesión de algunos espacios para ubicación de sedes federativas madrileñas. Para ello, se firman diferentes convenios para ciertas Federaciones Madrileñas implanten su sede en el mismo. También se ceden los espacios deportivos correspondientes con el objetivo de que sean gestionados por éstas para la creación de Centros de Tecnificación Deportiva o Programas de Tecnificación Deportiva. Las Federaciones con las que se establecen convenios son: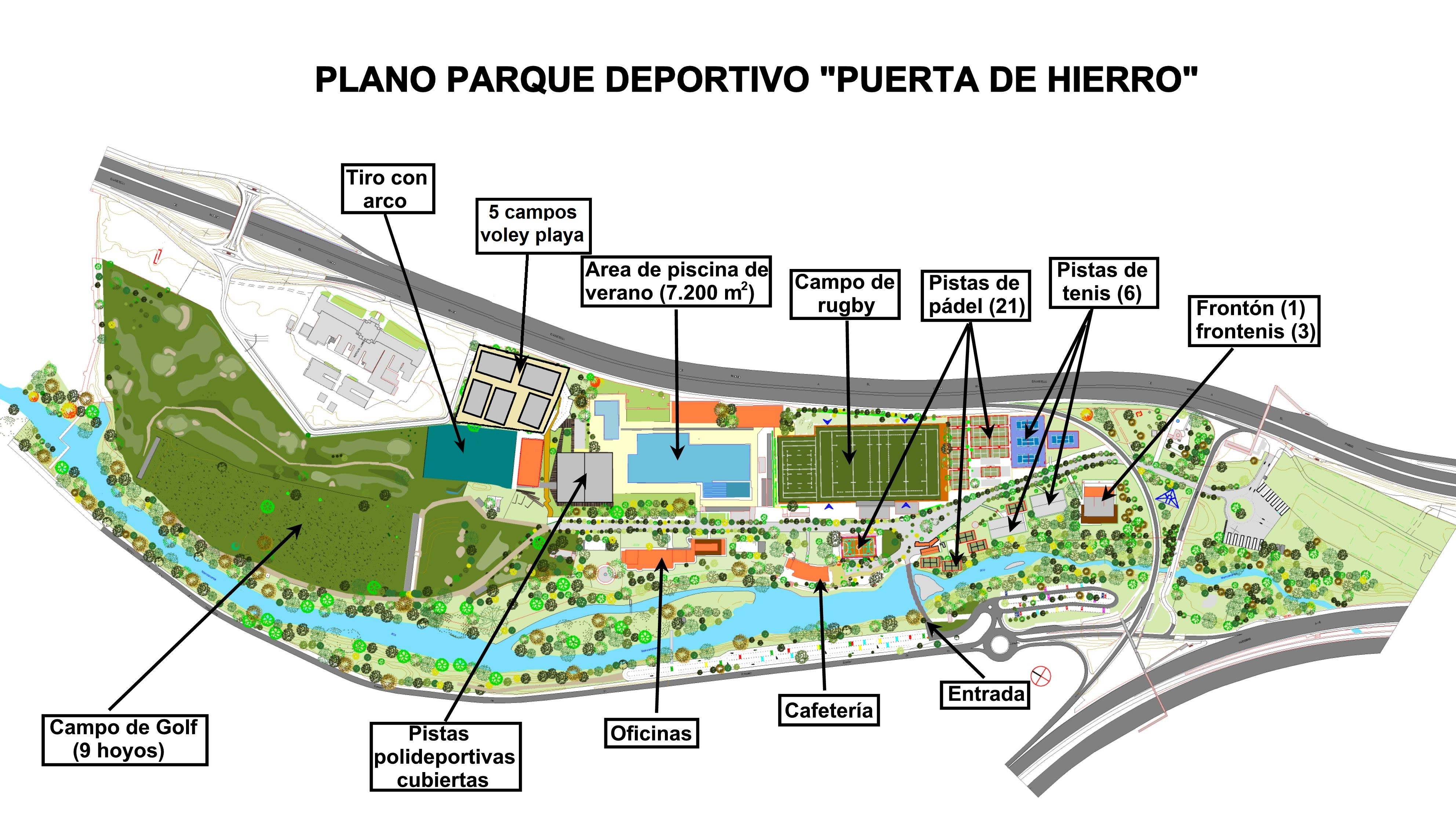 Despues de la transformación y aprovechamiento de espacios, la instalación se convierte en la más versátil de la Comunidad de Madrid. En la actualidad, la instalación cuenta con la siguiente distribución de espacios:
Despues de la transformación y aprovechamiento de espacios, la instalación se convierte en la más versátil de la Comunidad de Madrid. En la actualidad, la instalación cuenta con la siguiente distribución de espacios: